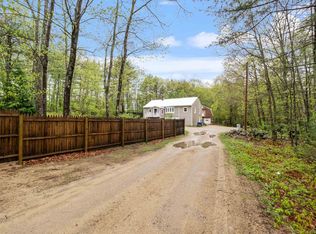Closed
Listed by:
Stacie Gallucci,
Redfin Corporation 603-733-4257
Bought with: KW Coastal and Lakes & Mountains Realty
$499,900
10 Little Falls Bridge Road, Rochester, NH 03867
3beds
1,490sqft
Ranch
Built in 2016
0.98 Acres Lot
$518,500 Zestimate®
$336/sqft
$2,825 Estimated rent
Home value
$518,500
$451,000 - $596,000
$2,825/mo
Zestimate® history
Loading...
Owner options
Explore your selling options
What's special
Welcome to this charming 3-bedroom, 2-bath ranch-style home nestled on a spacious .98-acre lot. Offering a perfect blend of comfort and convenience, this home features a thoughtfully designed open floor plan with oak hardwood flooring throughout, creating a warm and inviting atmosphere. The heart of the home is the modern kitchen, equipped with hardwood cabinets, sleek stainless steel appliances, and stunning quartz countertops, making it a true chef's delight. The open layout flows seamlessly into the living and dining areas, ideal for both everyday living and entertaining. Step outside to your private deck, perfect for enjoying morning coffee. The large yard offers endless possibilities for outdoor activities, and the above-ground pool invites you to unwind during the summer months. Additional highlights include a two-car garage, water filtration system, and central air conditioning for comfort. There is a spacious full basement offering incredible potential to be finished into additional living space. The high ceilings provide an open, airy feel, making it ideal for various design possibilities. Easy access to Route 11 and all major routes for commuting. The property also abuts the NH Rail Trail, providing direct access to scenic walking, hiking, and biking paths, perfect for outdoor enthusiasts.
Zillow last checked: 8 hours ago
Listing updated: May 21, 2025 at 01:33pm
Listed by:
Stacie Gallucci,
Redfin Corporation 603-733-4257
Bought with:
Victoria Corbin
KW Coastal and Lakes & Mountains Realty
Source: PrimeMLS,MLS#: 5034468
Facts & features
Interior
Bedrooms & bathrooms
- Bedrooms: 3
- Bathrooms: 2
- Full bathrooms: 2
Heating
- Propane, Pellet Stove, Forced Air, Stove
Cooling
- Central Air
Appliances
- Included: Dishwasher, Dryer, Range Hood, Microwave, Gas Range, Refrigerator, Washer, Water Heater
Features
- Basement: Concrete,Concrete Floor,Interior Stairs,Walkout,Interior Access,Exterior Entry,Interior Entry
Interior area
- Total structure area: 2,931
- Total interior livable area: 1,490 sqft
- Finished area above ground: 1,490
- Finished area below ground: 0
Property
Parking
- Total spaces: 2
- Parking features: Gravel
- Garage spaces: 2
Features
- Levels: One
- Stories: 1
- Exterior features: Deck
- Has private pool: Yes
- Pool features: Above Ground
Lot
- Size: 0.98 Acres
- Features: Landscaped, Sloped, Near Paths, Near Shopping, Near Snowmobile Trails
Details
- Parcel number: RCHEM0216B0014L0000
- Zoning description: A
Construction
Type & style
- Home type: SingleFamily
- Architectural style: Ranch
- Property subtype: Ranch
Materials
- Vinyl Siding
- Foundation: Poured Concrete
- Roof: Architectural Shingle
Condition
- New construction: No
- Year built: 2016
Utilities & green energy
- Electric: 200+ Amp Service, Circuit Breakers
- Sewer: 1250 Gallon, Concrete, Leach Field, Private Sewer
- Utilities for property: Cable Available
Community & neighborhood
Location
- Region: Rochester
Other
Other facts
- Road surface type: Paved
Price history
| Date | Event | Price |
|---|---|---|
| 5/21/2025 | Sold | $499,900$336/sqft |
Source: | ||
| 4/24/2025 | Contingent | $499,900$336/sqft |
Source: | ||
| 4/2/2025 | Listed for sale | $499,900-3.9%$336/sqft |
Source: | ||
| 6/28/2024 | Sold | $520,000+4.4%$349/sqft |
Source: | ||
| 5/14/2024 | Listed for sale | $498,000$334/sqft |
Source: | ||
Public tax history
| Year | Property taxes | Tax assessment |
|---|---|---|
| 2024 | $8,704 +6.9% | $586,100 +85.2% |
| 2023 | $8,144 +1.8% | $316,400 |
| 2022 | $7,999 +2.6% | $316,400 |
Find assessor info on the county website
Neighborhood: 03867
Nearby schools
GreatSchools rating
- 4/10Chamberlain Street SchoolGrades: K-5Distance: 3.2 mi
- 3/10Rochester Middle SchoolGrades: 6-8Distance: 3 mi
- NABud Carlson AcademyGrades: 9-12Distance: 1.9 mi
Schools provided by the listing agent
- Elementary: Chamberlain Street School
- Middle: Rochester Middle School
- High: Spaulding High School
Source: PrimeMLS. This data may not be complete. We recommend contacting the local school district to confirm school assignments for this home.

Get pre-qualified for a loan
At Zillow Home Loans, we can pre-qualify you in as little as 5 minutes with no impact to your credit score.An equal housing lender. NMLS #10287.
