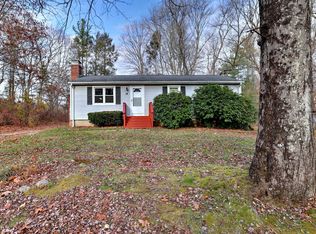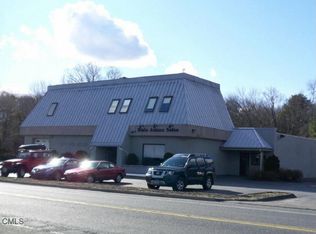Sold for $235,613
$235,613
10 Little Diet Road, Monroe, CT 06468
2beds
1,155sqft
Single Family Residence
Built in 1953
5,227.2 Square Feet Lot
$361,300 Zestimate®
$204/sqft
$2,520 Estimated rent
Home value
$361,300
$336,000 - $387,000
$2,520/mo
Zestimate® history
Loading...
Owner options
Explore your selling options
What's special
Welcome to your perfect Monroe retreat, where convenience meets comfort in this delightful one-level living ranch-style home. Nestled in a peaceful neighborhood, this property offers the potential for a third bedroom, making it an ideal choice for those seeking a versatile living space. Step inside and be greeted by the warm and inviting living spaces. The living room boasts abundant natural light, making it the perfect place to relax with your family or entertain friends. The updated kitchen is a chef's delight, featuring modern appliances, plenty of counter space, and ample storage for all your culinary needs. The primary bedroom is spacious and provides a tranquil retreat, while the additional bedroom(s) offer flexible living options for a growing family or for use as a home office, gym, or hobby room. Located in the heart of Monroe, you'll benefit from access to excellent schools, parks, shopping, and dining. Don't miss this opportunity to own a charming ranch-style home that offers the potential for a third bedroom and the ease of one-level living. New roof and updated mechanicals! Come and experience the tranquility and comfort of this lovely Monroe residence for yourself. Schedule a viewing today and make this house your home sweet home! *BEST & FINAL OFFERS DUE MONDAY 11/13 AT 9AM.*
Zillow last checked: 8 hours ago
Listing updated: December 15, 2023 at 03:08pm
Listed by:
The Zerella Christy Team of William Raveis Real Estate,
Brian Christy 203-455-1223,
William Raveis Real Estate 203-255-6841
Bought with:
Kristin Egmont, RES.0763945
Keller Williams Realty
Source: Smart MLS,MLS#: 170608292
Facts & features
Interior
Bedrooms & bathrooms
- Bedrooms: 2
- Bathrooms: 1
- Full bathrooms: 1
Primary bedroom
- Level: Main
- Area: 204 Square Feet
- Dimensions: 12 x 17
Bedroom
- Level: Main
- Area: 182 Square Feet
- Dimensions: 14 x 13
Bedroom
- Level: Main
- Area: 143 Square Feet
- Dimensions: 11 x 13
Kitchen
- Level: Main
- Area: 164.5 Square Feet
- Dimensions: 11.75 x 14
Living room
- Level: Main
- Area: 189 Square Feet
- Dimensions: 13.5 x 14
Heating
- Forced Air, Oil
Cooling
- Central Air
Appliances
- Included: Oven/Range, Refrigerator, Washer, Dryer, Water Heater
- Laundry: Main Level
Features
- Basement: Partial,Unfinished,Concrete
- Attic: None
- Has fireplace: No
Interior area
- Total structure area: 1,155
- Total interior livable area: 1,155 sqft
- Finished area above ground: 1,155
Property
Parking
- Parking features: Unpaved, Off Street, Private
- Has uncovered spaces: Yes
Features
- Patio & porch: Deck
- Fencing: Full
Lot
- Size: 5,227 sqft
- Features: Rear Lot
Details
- Parcel number: 175689
- Zoning: RF1
Construction
Type & style
- Home type: SingleFamily
- Architectural style: Ranch
- Property subtype: Single Family Residence
Materials
- Vinyl Siding
- Foundation: Block
- Roof: Asphalt
Condition
- New construction: No
- Year built: 1953
Utilities & green energy
- Sewer: Septic Tank
- Water: Public, Other
Community & neighborhood
Community
- Community features: Basketball Court, Golf, Health Club, Lake, Library, Medical Facilities, Park, Shopping/Mall
Location
- Region: Monroe
Price history
| Date | Event | Price |
|---|---|---|
| 12/15/2023 | Sold | $235,613+2.5%$204/sqft |
Source: | ||
| 11/30/2023 | Listed for sale | $229,900$199/sqft |
Source: | ||
| 11/14/2023 | Pending sale | $229,900$199/sqft |
Source: | ||
| 11/13/2023 | Contingent | $229,900$199/sqft |
Source: | ||
| 11/7/2023 | Listed for sale | $229,900+2.2%$199/sqft |
Source: | ||
Public tax history
| Year | Property taxes | Tax assessment |
|---|---|---|
| 2025 | $4,759 +36.9% | $165,980 +82.8% |
| 2024 | $3,475 +1.9% | $90,800 |
| 2023 | $3,410 +1.9% | $90,800 |
Find assessor info on the county website
Neighborhood: Stepney
Nearby schools
GreatSchools rating
- 8/10Stepney Elementary SchoolGrades: K-5Distance: 1.3 mi
- 7/10Jockey Hollow SchoolGrades: 6-8Distance: 1.7 mi
- 9/10Masuk High SchoolGrades: 9-12Distance: 3.8 mi
Get pre-qualified for a loan
At Zillow Home Loans, we can pre-qualify you in as little as 5 minutes with no impact to your credit score.An equal housing lender. NMLS #10287.
Sell with ease on Zillow
Get a Zillow Showcase℠ listing at no additional cost and you could sell for —faster.
$361,300
2% more+$7,226
With Zillow Showcase(estimated)$368,526

