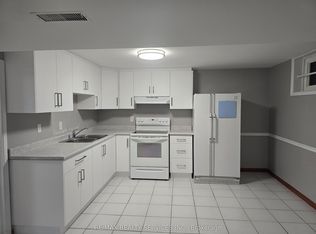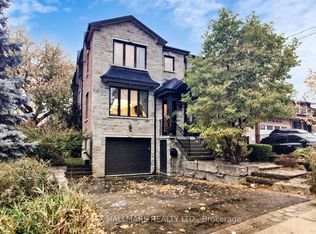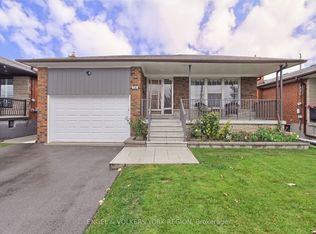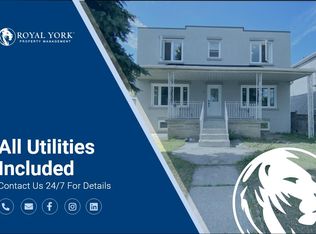Spectacular Brick Bungalow that has Been Meticulously Maintained By Its Owners! Located In A Family-Friendly Community with an Incredible 58' by 110' Lot! Offers 3 Spacious Bedrooms, 2 Beautiful Bathrooms & Prof Finished Bsmt W/Separate Entrance. 2 Kitchens with S/S App. Fully Fenced Backyard, Tons Of Storage Throughout, Freshly Painted, Pot Lights and Ample Parking. Truly In Move In Condition! Close To All Amenities, Hospital, Schools, Shopping, Public Transit, City Parks, The 401, 400, The Allen & Black Creek Dr.
This property is off market, which means it's not currently listed for sale or rent on Zillow. This may be different from what's available on other websites or public sources.



