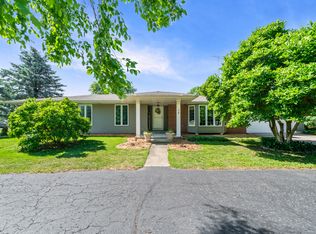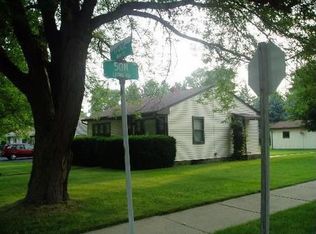Closed
$272,500
10 Lions Rd, Sandwich, IL 60548
4beds
1,971sqft
Single Family Residence
Built in 1928
0.58 Acres Lot
$316,300 Zestimate®
$138/sqft
$2,018 Estimated rent
Home value
$316,300
$300,000 - $335,000
$2,018/mo
Zestimate® history
Loading...
Owner options
Explore your selling options
What's special
Amazing 1/2 Ac Corner Lot ~ Within Walking Distance to Downtown and Local Schools ~ You do not want miss this beautiful two owner 1928 home that has withstood the test of time. From it's original hard wood flooring, custom oak millwork, radiant heat, pocket doors, leaded glass LR window, 5 panel doors, and floor to ceiling Country Kitchen cabinetry this home offers the perfect mix of Old World charm and modern living. Enjoy the oversized living room, fireplace, formal dining room leading to the deck or wonder upstairs to view the 4+ bedrooms and walk up attic. The fourth bedroom provides access to the third floor walk up attic that can easily used as a 5th bedroom. So many possibilities...Find the second floor laundry chute!! A full basement offers a secondary bath w/shower, ample storage, interior and exterior access. The oversized deck is perfect for entertaining friends and family. Even offers a small fenced area for your furry friends. The 3 bay detached garage has 10x11 overhead doors for those large SUV or Trucks. Updates: Siding/Roof 2015, WH 2018, CA 2017 for 2nd/3rd Floor, Some Retrofit Feldco Windows w/warranty. Well maintained and updated throughout the years! Don't wait, come see us today!
Zillow last checked: 8 hours ago
Listing updated: February 28, 2025 at 06:38am
Listing courtesy of:
Wendi Sleezer, ABR,PSA,RENE,SRS 630-486-6514,
Swanson Real Estate
Bought with:
Leigh Anne Scoughton
HomeSmart Realty Group
Source: MRED as distributed by MLS GRID,MLS#: 11839232
Facts & features
Interior
Bedrooms & bathrooms
- Bedrooms: 4
- Bathrooms: 2
- Full bathrooms: 2
Primary bedroom
- Features: Flooring (Carpet)
- Level: Second
- Area: 168 Square Feet
- Dimensions: 12X14
Bedroom 2
- Features: Flooring (Carpet)
- Level: Second
- Area: 168 Square Feet
- Dimensions: 12X14
Bedroom 3
- Features: Flooring (Carpet)
- Level: Second
- Area: 140 Square Feet
- Dimensions: 10X14
Bedroom 4
- Features: Flooring (Carpet)
- Level: Third
- Area: 221 Square Feet
- Dimensions: 13X17
Dining room
- Features: Flooring (Hardwood)
- Level: Main
- Area: 168 Square Feet
- Dimensions: 12X14
Enclosed porch
- Level: Main
- Area: 49 Square Feet
- Dimensions: 7X7
Other
- Level: Main
- Area: 176 Square Feet
- Dimensions: 8X22
Kitchen
- Features: Kitchen (Country Kitchen), Flooring (Hardwood)
- Level: Main
- Area: 126 Square Feet
- Dimensions: 9X14
Laundry
- Level: Basement
- Area: 221 Square Feet
- Dimensions: 13X17
Living room
- Features: Flooring (Hardwood)
- Level: Main
- Area: 378 Square Feet
- Dimensions: 14X27
Office
- Features: Flooring (Carpet)
- Level: Second
- Area: 90 Square Feet
- Dimensions: 9X10
Heating
- Natural Gas, Electric, Steam, Baseboard, Radiator(s)
Cooling
- Partial
Appliances
- Included: Range, Refrigerator, Freezer, Washer, Dryer, Water Softener Owned, Other
- Laundry: Laundry Chute
Features
- Built-in Features, Historic/Period Mlwk, Replacement Windows
- Flooring: Hardwood, Carpet
- Windows: Replacement Windows, Window Treatments
- Basement: Unfinished,Full
- Attic: Finished
- Number of fireplaces: 1
- Fireplace features: Wood Burning, Living Room
Interior area
- Total structure area: 0
- Total interior livable area: 1,971 sqft
Property
Parking
- Total spaces: 6
- Parking features: Gravel, Garage, On Site, Garage Owned, Detached, Off Street, Driveway, Other
- Garage spaces: 3
- Has uncovered spaces: Yes
Accessibility
- Accessibility features: No Disability Access
Features
- Stories: 2
- Patio & porch: Deck
Lot
- Size: 0.58 Acres
- Dimensions: 149.58X170
- Features: Corner Lot
Details
- Parcel number: 1936301001
- Special conditions: None
- Other equipment: Water-Softener Owned, Ceiling Fan(s)
Construction
Type & style
- Home type: SingleFamily
- Architectural style: Bungalow
- Property subtype: Single Family Residence
Materials
- Vinyl Siding, Brick, Plaster
- Foundation: Block
- Roof: Asphalt
Condition
- New construction: No
- Year built: 1928
Utilities & green energy
- Electric: 200+ Amp Service, 100 Amp Service
- Sewer: Public Sewer
- Water: Public
Community & neighborhood
Security
- Security features: Carbon Monoxide Detector(s)
Community
- Community features: Park, Curbs, Sidewalks, Street Lights, Street Paved
Location
- Region: Sandwich
Other
Other facts
- Listing terms: FHA
- Ownership: Fee Simple
Price history
| Date | Event | Price |
|---|---|---|
| 1/8/2024 | Sold | $272,500-4.7%$138/sqft |
Source: | ||
| 1/5/2024 | Pending sale | $286,000$145/sqft |
Source: | ||
| 11/1/2023 | Price change | $286,000-3.7%$145/sqft |
Source: | ||
| 9/29/2023 | Listed for sale | $297,000$151/sqft |
Source: | ||
Public tax history
| Year | Property taxes | Tax assessment |
|---|---|---|
| 2024 | $6,410 +11.7% | $84,547 +12.3% |
| 2023 | $5,737 +5.7% | $75,287 +8.1% |
| 2022 | $5,431 +3.1% | $69,639 +4.8% |
Find assessor info on the county website
Neighborhood: 60548
Nearby schools
GreatSchools rating
- 9/10Lynn G Haskin Elementary SchoolGrades: PK-3Distance: 0.1 mi
- 4/10Sandwich Middle SchoolGrades: 6-8Distance: 0.2 mi
- 5/10Sandwich Community High SchoolGrades: 9-12Distance: 0.3 mi
Schools provided by the listing agent
- District: 430
Source: MRED as distributed by MLS GRID. This data may not be complete. We recommend contacting the local school district to confirm school assignments for this home.

Get pre-qualified for a loan
At Zillow Home Loans, we can pre-qualify you in as little as 5 minutes with no impact to your credit score.An equal housing lender. NMLS #10287.
Sell for more on Zillow
Get a free Zillow Showcase℠ listing and you could sell for .
$316,300
2% more+ $6,326
With Zillow Showcase(estimated)
$322,626
