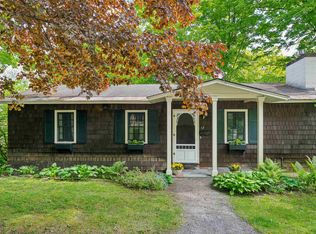Closed
Listed by:
Daphne Lowe,
Williamson Group Sothebys Intl. Realty Cell:802-779-1605
Bought with: Snyder Donegan Real Estate Group
$1,050,000
10 Linden Hill, Woodstock, VT 05091
4beds
2,970sqft
Single Family Residence
Built in 1890
0.34 Acres Lot
$1,192,100 Zestimate®
$354/sqft
$5,386 Estimated rent
Home value
$1,192,100
$1.10M - $1.30M
$5,386/mo
Zestimate® history
Loading...
Owner options
Explore your selling options
What's special
A light-filled Village Victorian-era home located in an established neighborhood with great character and charm is located within an easy walk to Woodstock Village. The windowed front porch, bordered by perennial gardens, is a great space to relax at the end of the day. The renovated kitchen opens to a spacious family room and is terrific for entertaining. The spacious dining room has a propane wood stove. A comfortable den with built-in bookcases is located just off the dining room. Upstairs are three bedrooms and two bathrooms. Listen to the activity on Vail Field from a sunny second-level deck that allows for views across the valley. Ample finished space in the basement can serve as a guest room, office, or playroom. Stone steps access the level backyard at the end of the driveway. Leased Tesla batteries provide comfort and peace of mind when/if the power is lost. The Li Hi neighborhood, Chill on the Hill, is one to be appreciated! The seller is a licensed Realtor.
Zillow last checked: 8 hours ago
Listing updated: January 13, 2023 at 02:58pm
Listed by:
Daphne Lowe,
Williamson Group Sothebys Intl. Realty Cell:802-779-1605
Bought with:
John Snyder
Snyder Donegan Real Estate Group
Source: PrimeMLS,MLS#: 4932889
Facts & features
Interior
Bedrooms & bathrooms
- Bedrooms: 4
- Bathrooms: 4
- Full bathrooms: 1
- 3/4 bathrooms: 2
- 1/2 bathrooms: 1
Heating
- Propane, Oil, Electric, Forced Air, Wall Units, Mini Split
Cooling
- Mini Split
Appliances
- Included: Gas Cooktop, Dishwasher, Disposal, Dryer, Double Oven, Wall Oven, ENERGY STAR Qualified Refrigerator, Washer, Electric Water Heater, Instant Hot Water, Owned Water Heater, Wine Cooler, Warming Drawer
- Laundry: 1st Floor Laundry
Features
- Ceiling Fan(s), Dining Area, Kitchen Island, Natural Woodwork
- Flooring: Carpet, Ceramic Tile, Hardwood, Softwood
- Windows: Screens, Double Pane Windows
- Basement: Concrete,Full,Partially Finished,Interior Stairs,Storage Space,Walkout,Interior Access,Interior Entry
Interior area
- Total structure area: 3,420
- Total interior livable area: 2,970 sqft
- Finished area above ground: 2,280
- Finished area below ground: 690
Property
Parking
- Total spaces: 1
- Parking features: Paved, Auto Open, Attached
- Garage spaces: 1
Accessibility
- Accessibility features: 1st Floor Full Bathroom, 1st Floor Laundry
Features
- Levels: Two
- Stories: 2
- Exterior features: Deck, Garden
- Has view: Yes
- View description: Mountain(s)
- Frontage length: Road frontage: 84
Lot
- Size: 0.34 Acres
- Features: Landscaped
Details
- Parcel number: 78625010545
- Zoning description: Residential
Construction
Type & style
- Home type: SingleFamily
- Architectural style: Victorian
- Property subtype: Single Family Residence
Materials
- Wood Frame, Aluminum Siding, Clapboard Exterior, Wood Exterior
- Foundation: Brick, Fieldstone, Poured Concrete
- Roof: Standing Seam
Condition
- New construction: No
- Year built: 1890
Utilities & green energy
- Electric: Circuit Breakers
- Sewer: Public Sewer
- Utilities for property: Cable at Site
Community & neighborhood
Security
- Security features: Carbon Monoxide Detector(s), Hardwired Smoke Detector
Location
- Region: Woodstock
Price history
| Date | Event | Price |
|---|---|---|
| 1/13/2023 | Sold | $1,050,000+7.1%$354/sqft |
Source: | ||
| 1/10/2023 | Contingent | $980,000$330/sqft |
Source: | ||
| 10/7/2022 | Listed for sale | $980,000+142.7%$330/sqft |
Source: | ||
| 12/27/2012 | Sold | $403,850-3.6%$136/sqft |
Source: Public Record | ||
| 8/5/2011 | Listing removed | $419,000$141/sqft |
Source: Robert Wallace Real Estate #4022379 | ||
Public tax history
| Year | Property taxes | Tax assessment |
|---|---|---|
| 2024 | -- | $546,300 |
| 2023 | -- | $546,300 +35.6% |
| 2022 | -- | $403,000 |
Find assessor info on the county website
Neighborhood: 05091
Nearby schools
GreatSchools rating
- 9/10Woodstock Elementary SchoolGrades: PK-4Distance: 0.1 mi
- NAWoodstock Union Middle SchoolGrades: 7-8Distance: 1.4 mi
- 9/10Woodstock Senior Uhsd #4Grades: 7-12Distance: 1.4 mi
Schools provided by the listing agent
- Elementary: Woodstock Elementary School
- Middle: Woodstock Union Middle Sch
- High: Woodstock Senior UHSD #4
- District: Windsor Central
Source: PrimeMLS. This data may not be complete. We recommend contacting the local school district to confirm school assignments for this home.

Get pre-qualified for a loan
At Zillow Home Loans, we can pre-qualify you in as little as 5 minutes with no impact to your credit score.An equal housing lender. NMLS #10287.

