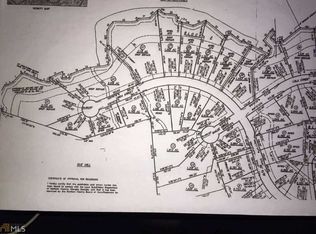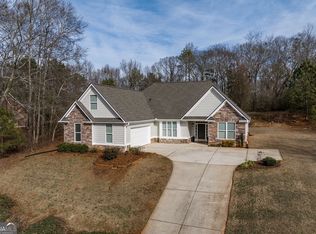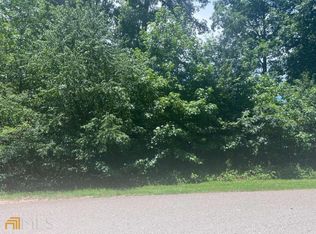Beautiful, well maintained 3 bedroom 2.5 bath home with bonus room that could be 4th bedroom in desirable Colbert neighborhood. Large private lot with fenced in backyard. Lots of upgrades and extras. Property has new roof and HVAC system is just a few years old. Seller is motivated, bring an offer!
This property is off market, which means it's not currently listed for sale or rent on Zillow. This may be different from what's available on other websites or public sources.


