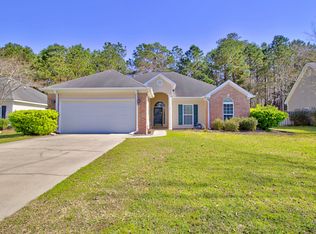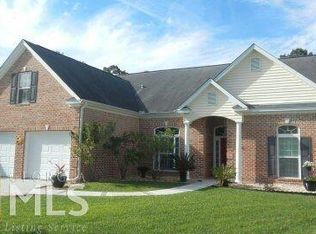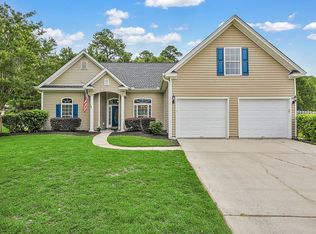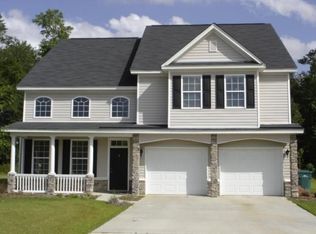3 bedroom, 2 bath split floor plan. Located in Berwick Plantation in Stonebridge. Nestled on a cul-de-sac with a private backyard. Close to HAAF and Gulfstream. Community pool, sidewalks and close to shopping. Lawn care provided Brokered And Advertised By: !Daley Real Estate Listing Agent: Michelle Tucker
This property is off market, which means it's not currently listed for sale or rent on Zillow. This may be different from what's available on other websites or public sources.




