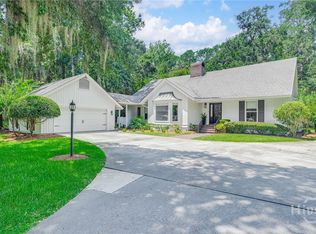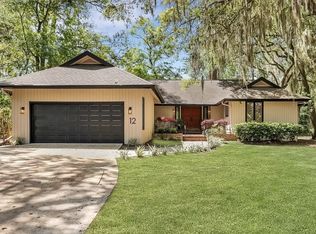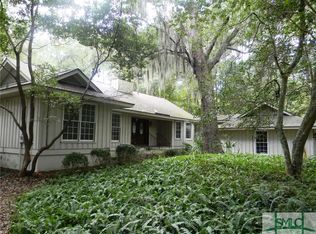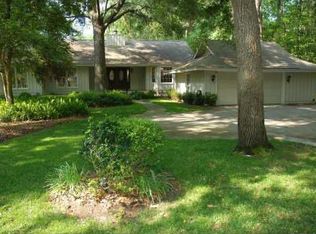Newly renovated 3 bedroom 2.5 bath, split floor plan home, with a spacious family room featuring custom built-ins, 10 FT smooth ceilings, wide hallways open to the large updated kitchen. Large bonus room over two car garage. Appliances included. Conveniently located in Marshwood just minutes from the north gate entrance. Landscaping and exterior pest control included in rental amount.
This property is off market, which means it's not currently listed for sale or rent on Zillow. This may be different from what's available on other websites or public sources.




