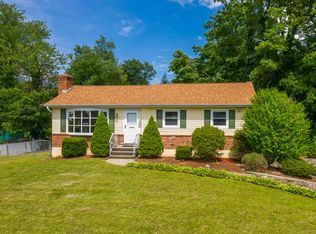Sold for $480,000 on 03/05/25
$480,000
10 Lillian Avenue, New Fairfield, CT 06812
3beds
1,907sqft
Single Family Residence
Built in 1978
0.28 Acres Lot
$496,200 Zestimate®
$252/sqft
$3,551 Estimated rent
Home value
$496,200
$447,000 - $556,000
$3,551/mo
Zestimate® history
Loading...
Owner options
Explore your selling options
What's special
Welcome to this inviting 3-bedroom, 2-bathroom ranch home perfectly situated for convenience and comfort. Nestled in a sought-after commuter location, this home offers easy access to major highways, public transportation, and local amenities. Inside, you'll find a simple and practical layout with a bright living room, a kitchen with plenty of storage, and 3 bedrooms. You'll also find a bonus room behind the fireplace currently being used as the primary bedroom. Enjoy the outdoors in the serene backyard, perfect for relaxing or hosting gatherings. The backyard is fully fenced and screened for privacy. Additional highlights include a two-car garage, and a finished basement.
Zillow last checked: 8 hours ago
Listing updated: March 05, 2025 at 01:43pm
Listed by:
Jean Flynn 203-350-9839,
Luks Realty 203-746-0535
Bought with:
Saul A. Mueses-Garcia, REB.0795539
Sunbelt Sales & Development
Source: Smart MLS,MLS#: 24063021
Facts & features
Interior
Bedrooms & bathrooms
- Bedrooms: 3
- Bathrooms: 2
- Full bathrooms: 2
Primary bedroom
- Level: Main
- Area: 117 Square Feet
- Dimensions: 9 x 13
Bedroom
- Level: Main
- Area: 132 Square Feet
- Dimensions: 11 x 12
Bedroom
- Level: Main
- Area: 149.5 Square Feet
- Dimensions: 11.5 x 13
Family room
- Features: Vaulted Ceiling(s)
- Level: Main
- Area: 268.25 Square Feet
- Dimensions: 14.5 x 18.5
Kitchen
- Level: Main
- Area: 178.25 Square Feet
- Dimensions: 11.5 x 15.5
Living room
- Level: Main
- Area: 237.5 Square Feet
- Dimensions: 12.5 x 19
Rec play room
- Level: Lower
- Area: 374 Square Feet
- Dimensions: 17 x 22
Heating
- Hot Water, Oil
Cooling
- Central Air
Appliances
- Included: Electric Range, Microwave, Range Hood, Refrigerator, Dishwasher, Water Heater
- Laundry: Lower Level
Features
- Basement: Full,Garage Access,Interior Entry,Partially Finished
- Attic: Pull Down Stairs
- Number of fireplaces: 1
Interior area
- Total structure area: 1,907
- Total interior livable area: 1,907 sqft
- Finished area above ground: 1,407
- Finished area below ground: 500
Property
Parking
- Total spaces: 2
- Parking features: Attached
- Attached garage spaces: 2
Features
- Patio & porch: Deck
- Exterior features: Garden
Lot
- Size: 0.28 Acres
- Features: Sloped
Details
- Parcel number: 223193
- Zoning: 1
Construction
Type & style
- Home type: SingleFamily
- Architectural style: Ranch
- Property subtype: Single Family Residence
Materials
- Vinyl Siding
- Foundation: Concrete Perimeter
- Roof: Asphalt
Condition
- New construction: No
- Year built: 1978
Utilities & green energy
- Sewer: Septic Tank
- Water: Private
Community & neighborhood
Location
- Region: New Fairfield
- Subdivision: Ball Pond
Price history
| Date | Event | Price |
|---|---|---|
| 3/5/2025 | Sold | $480,000-4%$252/sqft |
Source: | ||
| 2/21/2025 | Pending sale | $499,999$262/sqft |
Source: | ||
| 12/5/2024 | Listed for sale | $499,999+60.8%$262/sqft |
Source: | ||
| 7/10/2019 | Sold | $311,000+3.7%$163/sqft |
Source: | ||
| 3/5/2019 | Pending sale | $300,000$157/sqft |
Source: Luks Realty #170166360 | ||
Public tax history
| Year | Property taxes | Tax assessment |
|---|---|---|
| 2025 | $7,354 +15.7% | $279,300 +60.4% |
| 2024 | $6,358 +4.6% | $174,100 |
| 2023 | $6,076 +7.5% | $174,100 |
Find assessor info on the county website
Neighborhood: Ball Pond
Nearby schools
GreatSchools rating
- NAConsolidated SchoolGrades: PK-2Distance: 1.6 mi
- 7/10New Fairfield Middle SchoolGrades: 6-8Distance: 1.2 mi
- 8/10New Fairfield High SchoolGrades: 9-12Distance: 1.1 mi
Schools provided by the listing agent
- Middle: New Fairfield,Meeting House
Source: Smart MLS. This data may not be complete. We recommend contacting the local school district to confirm school assignments for this home.

Get pre-qualified for a loan
At Zillow Home Loans, we can pre-qualify you in as little as 5 minutes with no impact to your credit score.An equal housing lender. NMLS #10287.
Sell for more on Zillow
Get a free Zillow Showcase℠ listing and you could sell for .
$496,200
2% more+ $9,924
With Zillow Showcase(estimated)
$506,124