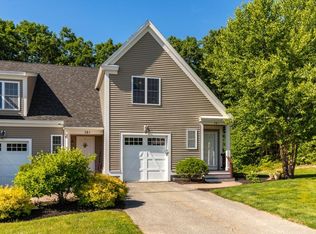Historic Groton welcomes you home to this stunning, maintenance free 2 year young Academy Hill Townhouse. Enter into a sundrenched Dining Room w/ Hardwood Floors flowing throughout & seamlessly into the Kitchen appointed w/ SS appliances, quartz counters & open sights into the spacious Living Room accented w/ a fireplace & glass door leading to a private deck w/ wooded views. First floor boasts 9â ceilings w/ recessed lighting, a guest ½ Bath & a Master Suite w/ a large walk-in closet, Master Bath w/ his & her sinks & walk-in tiled shower along w/ a separate 1st floor Laundry space. Upper level offers a grand lofted space leading to a Full BA, spacious Bedroom & an addtâl unfinished room where the dormer lays above the 2-car Garage. Need more space? Head down stairs & let the creativity flow w/ a blank open slate space. Note that all Bathrooms are dressed with granite counters. Pets allowed w/ restrictions.
This property is off market, which means it's not currently listed for sale or rent on Zillow. This may be different from what's available on other websites or public sources.
