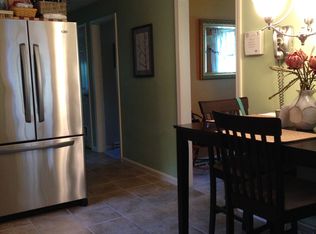Welcome to this PRISTINE home in highly sought after Parker Village neighborhood. This spacious 4 bedroom, 1 1/2 bath Colonial sits on just about an acre of land. First floor offers a massive family room with cathedral / beamed ceiling, hardwood flooring and a wood stove being the focal point. Inviting kitchen, formal dining room and front to back living room with fireplace and access to one of two decks. Second floor offers 4 generously sized bedrooms, two of which have brand new hardwood flooring and brand new full bathroom with all Kohler hardware. You get all of this plus a brand new (2 week old) roof, new furnace / a/c and a two car garage! Solar panels are owned outright by Seller. Seller to transfer $103.00 monthly solar renewable energy credit to Buyer at closing for the remainder of the 10 year contract. Seller usually does not receive an electric bill unless it's a very hot month.
This property is off market, which means it's not currently listed for sale or rent on Zillow. This may be different from what's available on other websites or public sources.
