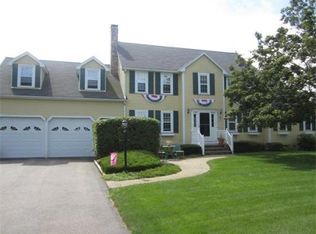Basking in the sunlight, this home shines inside & out! From the twinkling dew on the manicured emerald lawn to the rich caramel-colored reflection in the hardwood floors, it's easy to see how painstaking care & thoughtful updating have made this house a home for over 25 yrs. Add a remodeled kitchen & baths, replacement windows, a re-shingled roof & newer vinyl siding to fresh interior paint, new flooring and modern mechanicals & you have a winning combination all around. Staycation at home on the two-tiered oversized deck with a bubbling hot tub, a large level rear yard & a fleet of 30+-ft arborvitae trees providing privacy to the rear. There is plenty of room for a pool & lots of western exposure to warm it. When it's time to move inside, the finished garage does double duty as an above ground "man-cave" & the 3rd floor has many flex options as well. So whether you're working from home or work on relaxing, do it here in style! Level Acres at it's best...
This property is off market, which means it's not currently listed for sale or rent on Zillow. This may be different from what's available on other websites or public sources.
