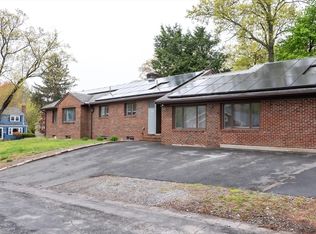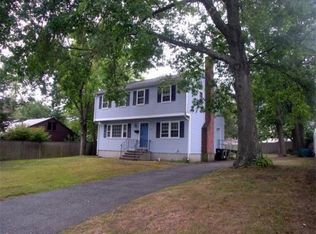Sold for $700,000
$700,000
10 Leslie Rd, Framingham, MA 01702
4beds
1,632sqft
Single Family Residence
Built in 1981
8,102 Square Feet Lot
$696,600 Zestimate®
$429/sqft
$3,750 Estimated rent
Home value
$696,600
$641,000 - $752,000
$3,750/mo
Zestimate® history
Loading...
Owner options
Explore your selling options
What's special
Welcome to 10 Leslie Rd! Ideally situated on a quiet side street just a short distance from major routes, this meticulously maintained Gambrel-style Cape is a commuter’s dream and a perfect work-from-home retreat. Enter through the front door into the sun-drenched living and dining area that flows seamlessly into the functional kitchen, offering direct access to the oversized garage and a backyard oasis. The first floor also features a full bathroom and a large versatile bedroom or office space. Upstairs, you'll find three generously sized bedrooms with ample closet space and another full bathroom. The unfinished basement presents endless possibilities for additional living space or storage. Outside, enjoy a spacious backyard, perfect for entertaining or relaxing. This charming home offers both comfort and convenience—you don’t want to miss it!
Zillow last checked: 8 hours ago
Listing updated: May 06, 2025 at 08:50am
Listed by:
The Allain Group 617-820-8114,
Compass 781-365-9954,
Gabby Nunez 508-654-4478
Bought with:
Jason Jeon
Compass
Source: MLS PIN,MLS#: 73353985
Facts & features
Interior
Bedrooms & bathrooms
- Bedrooms: 4
- Bathrooms: 2
- Full bathrooms: 2
- Main level bathrooms: 1
- Main level bedrooms: 1
Primary bedroom
- Features: Closet, Flooring - Wall to Wall Carpet, Lighting - Overhead, Closet - Double
- Level: Second
Bedroom 2
- Features: Closet, Flooring - Wall to Wall Carpet, Lighting - Overhead
- Level: Second
Bedroom 3
- Features: Closet, Flooring - Wall to Wall Carpet, Lighting - Overhead
- Level: Second
Bedroom 4
- Features: Closet, Flooring - Hardwood, Recessed Lighting
- Level: Main,First
Bathroom 1
- Features: Bathroom - Full, Bathroom - With Tub & Shower, Flooring - Stone/Ceramic Tile, Lighting - Overhead
- Level: Main,First
Bathroom 2
- Features: Bathroom - Full, Bathroom - With Tub & Shower, Flooring - Stone/Ceramic Tile, Lighting - Overhead
- Level: Second
Dining room
- Features: Flooring - Hardwood, Lighting - Overhead
- Level: Main,First
Kitchen
- Features: Flooring - Hardwood, Countertops - Stone/Granite/Solid, Countertops - Upgraded, Kitchen Island, Cabinets - Upgraded, Recessed Lighting
- Level: Main,First
Living room
- Features: Flooring - Hardwood
- Level: Main,First
Heating
- Forced Air, Oil
Cooling
- Central Air
Appliances
- Included: Electric Water Heater, Range, Dishwasher, Disposal, Microwave, Refrigerator, Washer, Dryer
- Laundry: In Basement
Features
- Central Vacuum
- Flooring: Wood, Tile, Carpet
- Basement: Full,Bulkhead,Sump Pump,Unfinished
- Number of fireplaces: 1
- Fireplace features: Living Room
Interior area
- Total structure area: 1,632
- Total interior livable area: 1,632 sqft
- Finished area above ground: 1,632
- Finished area below ground: 820
Property
Parking
- Total spaces: 3
- Parking features: Attached, Garage Door Opener, Storage, Paved Drive, Off Street, Tandem, Paved
- Attached garage spaces: 1
- Uncovered spaces: 2
Features
- Patio & porch: Patio
- Exterior features: Patio, Rain Gutters, Professional Landscaping, Sprinkler System
Lot
- Size: 8,102 sqft
- Features: Level
Details
- Parcel number: M:102 B:83 L:1042 U:000,494880
- Zoning: R-1
Construction
Type & style
- Home type: SingleFamily
- Architectural style: Cape
- Property subtype: Single Family Residence
Materials
- Frame
- Foundation: Concrete Perimeter
- Roof: Shingle
Condition
- Year built: 1981
Utilities & green energy
- Electric: 200+ Amp Service
- Sewer: Public Sewer
- Water: Public
Community & neighborhood
Community
- Community features: Public Transportation, Shopping, Park, Walk/Jog Trails, Golf, Medical Facility, Highway Access, Public School, University
Location
- Region: Framingham
Other
Other facts
- Road surface type: Paved
Price history
| Date | Event | Price |
|---|---|---|
| 5/5/2025 | Sold | $700,000+7.7%$429/sqft |
Source: MLS PIN #73353985 Report a problem | ||
| 4/8/2025 | Contingent | $649,900$398/sqft |
Source: MLS PIN #73353985 Report a problem | ||
| 4/2/2025 | Listed for sale | $649,900+43.6%$398/sqft |
Source: MLS PIN #73353985 Report a problem | ||
| 6/12/2018 | Sold | $452,500-1.6%$277/sqft |
Source: Public Record Report a problem | ||
| 5/4/2018 | Pending sale | $459,900$282/sqft |
Source: Coldwell Banker Residential Brokerage - Framingham #72306068 Report a problem | ||
Public tax history
| Year | Property taxes | Tax assessment |
|---|---|---|
| 2025 | $7,510 +2.3% | $629,000 +6.8% |
| 2024 | $7,341 +6.6% | $589,200 +12% |
| 2023 | $6,888 +5.5% | $526,200 +10.7% |
Find assessor info on the county website
Neighborhood: 01702
Nearby schools
GreatSchools rating
- 3/10Miriam F Mccarthy SchoolGrades: K-5Distance: 0.4 mi
- 4/10Fuller Middle SchoolGrades: 6-8Distance: 0.2 mi
- 5/10Framingham High SchoolGrades: 9-12Distance: 1.7 mi
Schools provided by the listing agent
- High: Fhs
Source: MLS PIN. This data may not be complete. We recommend contacting the local school district to confirm school assignments for this home.
Get a cash offer in 3 minutes
Find out how much your home could sell for in as little as 3 minutes with a no-obligation cash offer.
Estimated market value$696,600
Get a cash offer in 3 minutes
Find out how much your home could sell for in as little as 3 minutes with a no-obligation cash offer.
Estimated market value
$696,600

