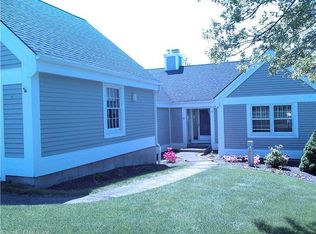Beautiful END "B" unit with NEW hardwood floors on first floor, NEW carpet in finished lower level, FRESHLY PAINTED throughout and ready to move in! Eat-in kitchen with Cambria Natural Stone counters, newer appliances and open floor plan. Living room with fireplace, dining room and 3 season sunroom overlooking tennis courts. First floor master suite with full bath with separate shower, whirlpool tub and walk in closet. 2nd bedroom on main level with additional full bath. Lower level offers large family room with additional room for office/bedroom/exercise room and half bath as well as walk in cedar closet. Additional storage room in the lower level with newer mechanicals and the 2-car garage is a bonus! Legend Hill offers an in-ground pool, clubhouse, tennis courts and professional landscaping. Clean, bright and ready for you to move in!
This property is off market, which means it's not currently listed for sale or rent on Zillow. This may be different from what's available on other websites or public sources.
