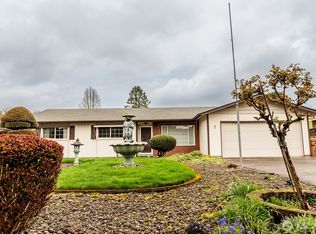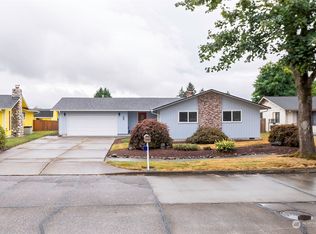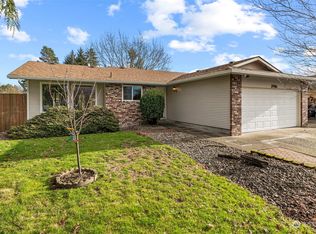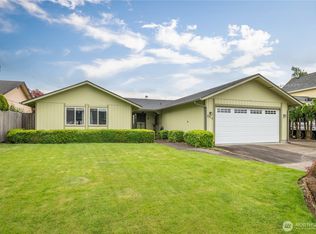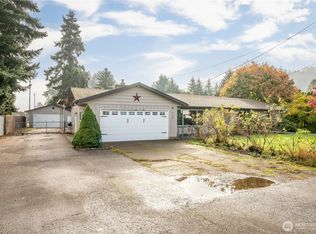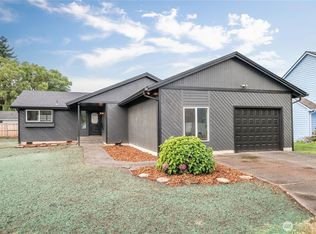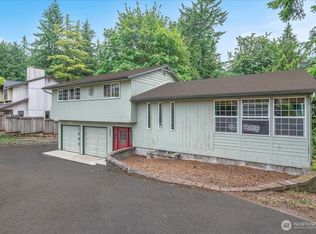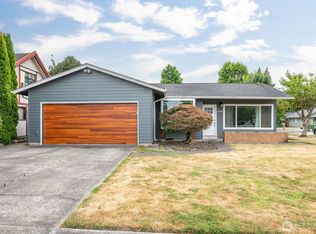Price improvement!This charming 4 bdrm 2 bath home offers a convenient layout, 2 of the bdrms on the main, primary & add'l bdrm on the second floor. Enjoy tranquil views & setting from the deck, kitchen, dining room or back yard. A new window was installed in the kitchen to provide more natural light. The home has a newer roof & mini splits providing comfort & efficiency. New stove, range hood, dishwasher, sink & reverse osmosis purifier. All appliances are included in the sale. New carpet in the primary bdrm, hallway & landing. New hot water heater & recirculation pump installed for quick access.The 4th bdrm is currently used as a game room with a pool table! Seller is willing to offer an interior paint credit
Active
Listed by:
Eric Pucci,
RE/MAX Premier Group,
Lisa Ann Apo,
RE/MAX Premier Group
Price cut: $10K (12/9)
$435,000
10 Lee Place, Longview, WA 98632
4beds
2,061sqft
Est.:
Single Family Residence
Built in 1974
0.25 Acres Lot
$-- Zestimate®
$211/sqft
$-- HOA
What's special
Reverse osmosis purifierMini splitsTranquil viewsNew windowRecirculation pumpGame roomConvenient layout
- 253 days |
- 728 |
- 24 |
Zillow last checked: 8 hours ago
Listing updated: December 08, 2025 at 08:42pm
Listed by:
Eric Pucci,
RE/MAX Premier Group,
Lisa Ann Apo,
RE/MAX Premier Group
Source: NWMLS,MLS#: 2344668
Tour with a local agent
Facts & features
Interior
Bedrooms & bathrooms
- Bedrooms: 4
- Bathrooms: 2
- Full bathrooms: 2
- Main level bathrooms: 1
- Main level bedrooms: 2
Bedroom
- Level: Main
Bedroom
- Level: Main
Bathroom full
- Level: Main
Dining room
- Level: Main
Entry hall
- Level: Main
Family room
- Level: Main
Kitchen with eating space
- Level: Main
Living room
- Level: Main
Heating
- Fireplace, Ductless, Electric
Cooling
- Ductless
Appliances
- Included: Dishwasher(s), Dryer(s), Microwave(s), Refrigerator(s), See Remarks, Stove(s)/Range(s), Washer(s)
Features
- Dining Room
- Flooring: Ceramic Tile, Laminate, Carpet
- Doors: French Doors
- Windows: Double Pane/Storm Window
- Basement: None
- Number of fireplaces: 1
- Fireplace features: Wood Burning, Lower Level: 1, Fireplace
Interior area
- Total structure area: 2,061
- Total interior livable area: 2,061 sqft
Property
Parking
- Total spaces: 2
- Parking features: Attached Carport, Driveway, Attached Garage, Off Street, RV Parking
- Attached garage spaces: 2
- Has carport: Yes
Features
- Levels: Two
- Stories: 2
- Entry location: Main
- Patio & porch: Double Pane/Storm Window, Dining Room, Fireplace, French Doors
- Has view: Yes
- View description: Canal, Territorial
- Has water view: Yes
- Water view: Canal
Lot
- Size: 0.25 Acres
- Features: Corner Lot, Cul-De-Sac, Curbs, Dead End Street, Paved, Sidewalk, Deck, Fenced-Fully, Outbuildings, Patio, RV Parking
- Topography: Level
- Residential vegetation: Garden Space
Details
- Parcel number: 08098084
- Zoning description: Jurisdiction: City
- Special conditions: Standard
Construction
Type & style
- Home type: SingleFamily
- Property subtype: Single Family Residence
Materials
- Metal/Vinyl, Wood Siding
- Foundation: Poured Concrete
- Roof: Composition
Condition
- Year built: 1974
- Major remodel year: 1974
Utilities & green energy
- Sewer: Sewer Connected
- Water: Public
Community & HOA
Community
- Subdivision: West Longview
Location
- Region: Longview
Financial & listing details
- Price per square foot: $211/sqft
- Tax assessed value: $367,920
- Annual tax amount: $672
- Date on market: 4/1/2025
- Cumulative days on market: 254 days
- Listing terms: Cash Out,Conventional,FHA,VA Loan
- Inclusions: Dishwasher(s), Dryer(s), Microwave(s), Refrigerator(s), See Remarks, Stove(s)/Range(s), Washer(s)
Estimated market value
Not available
Estimated sales range
Not available
Not available
Price history
Price history
| Date | Event | Price |
|---|---|---|
| 12/9/2025 | Price change | $435,000-2.2%$211/sqft |
Source: | ||
| 9/8/2025 | Price change | $445,000-2.2%$216/sqft |
Source: | ||
| 7/31/2025 | Price change | $455,000-1.1%$221/sqft |
Source: | ||
| 5/16/2025 | Price change | $460,000-2.1%$223/sqft |
Source: | ||
| 4/1/2025 | Listed for sale | $470,000+2.2%$228/sqft |
Source: | ||
Public tax history
Public tax history
| Year | Property taxes | Tax assessment |
|---|---|---|
| 2024 | $678 +0.9% | $367,920 +3.2% |
| 2023 | $672 -77.3% | $356,480 -4.4% |
| 2022 | $2,965 | $373,020 +25.2% |
Find assessor info on the county website
BuyAbility℠ payment
Est. payment
$2,530/mo
Principal & interest
$2095
Property taxes
$283
Home insurance
$152
Climate risks
Neighborhood: West Longview
Nearby schools
GreatSchools rating
- 3/10Robert Gray Elementary SchoolGrades: K-5Distance: 0.3 mi
- 7/10Mt. Solo Middle SchoolGrades: 6-8Distance: 1.1 mi
- 5/10Mark Morris High SchoolGrades: 9-12Distance: 3.5 mi
Schools provided by the listing agent
- Elementary: Mint Vly Elem
- Middle: Mt Solo Mid
- High: Mark Morris High
Source: NWMLS. This data may not be complete. We recommend contacting the local school district to confirm school assignments for this home.
- Loading
- Loading
