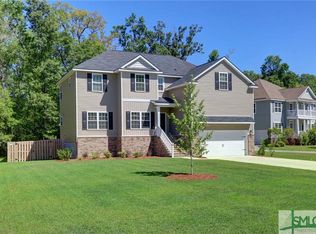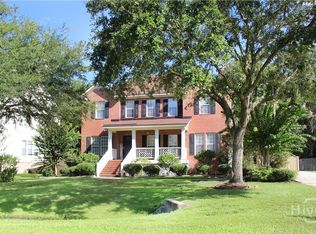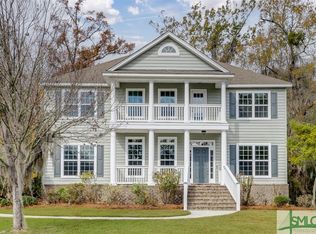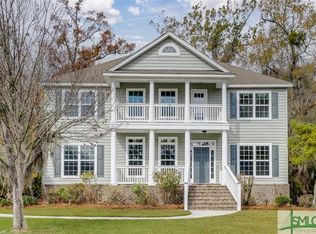Popular builder's plan, The Wysteria, gives you all the space you need with 2588 sq. ft. 4 BR/3 BA plus loft! One bedroom is on first floor next to full bathroom, which is great for guests! HUGE walk-in owner's closet with Island, large owner's bathroom. Owner's bathroom has comfort height double vanities w/ cultured marble tops & rectangular sinks. Ceramic tiled floor in owner's bathroom with private water closet. Tiled sep. shower & tub. Tray ceiling in owner's bedroom. Keyless entry pad on front door. Granite kitchen counters, 42"tall kitchen cabinets with premium hardware. 9' first floor ceilings. Brick accents on front of home, on comfortable lot with wooded view in back. Don't miss this one! GA R.E. Lic 360275
Construction est. to begin Dec. 2016. Completion estimated September 2017.
Optional $195 per quarter POA dues, includes pool membership and pond use.
Optional $400/yr. for pool.
This property is off market, which means it's not currently listed for sale or rent on Zillow. This may be different from what's available on other websites or public sources.




