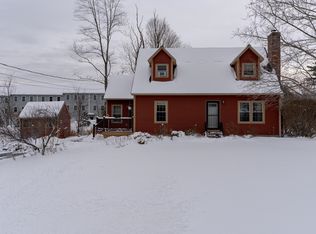Whether you are downsizing or just starting out 10 Ledgeview Drive could be what you have been searching for. Featuring master bedroom suite with full bath and walk in closet. Large living room, open concept kitchen/dining area. New siding and windows. Washer/dryer is located on the 1st floor. Partially finished lower level includes family room. Close to shopping, turnpike and restaurants. Showings start September 29, 2018.
This property is off market, which means it's not currently listed for sale or rent on Zillow. This may be different from what's available on other websites or public sources.
