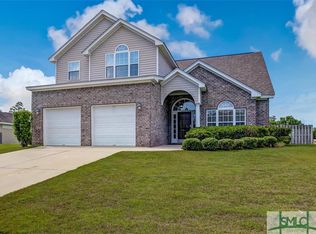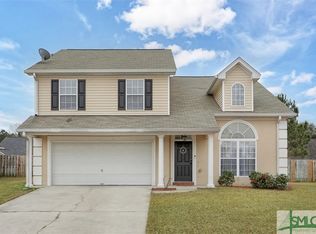Sold for $350,000 on 08/21/25
$350,000
10 Ledgestone Lane, Savannah, GA 31419
3beds
1,765sqft
Single Family Residence
Built in 2003
10,018.8 Square Feet Lot
$352,300 Zestimate®
$198/sqft
$2,289 Estimated rent
Home value
$352,300
$331,000 - $373,000
$2,289/mo
Zestimate® history
Loading...
Owner options
Explore your selling options
What's special
Step through the front door of this freshly painted split-floor-plan home and find yourself at home in the Community of Stonebridge at Berwick. Nestled on a quiet cul-de-sac, every corner invites you to unwind—whether you’re sipping coffee on the back porch to the gentle melody of the lagoon’s water fountain or gathering in the sunlit sunroom off the master suite. This home features include: 3 bedrooms and 2 baths laid out for everyday flow and privacy, separate dining room and versatile office/flex space for work or play, gleaming hardwood floors throughout and durable tile in all wet areas. Sleek kitchen with stainless steel appliances and hard-surface countertops complete with a breakfast bar and eating area. Community living comes alive with a pool, playground, picnic pavilion, tennis court, and walking/biking trails. Berwick’s lake pavilion is ideal for gatherings, and everyday errands are a short stroll to Kroger, Wells Fargo, Ace Hardware, and local eateries. Quick and Easy commute to Hunter Army Airfield, Fort Stewart, Gulfstream, Savannah Ports Authority, Danield Defense and JCB.
Zillow last checked: 8 hours ago
Listing updated: August 21, 2025 at 06:06pm
Listed by:
Michelle Tucker 912-247-7886,
Platinum Properties
Bought with:
Toni Hardigree, 312084
Platinum Properties
Source: Hive MLS,MLS#: SA333629 Originating MLS: Savannah Multi-List Corporation
Originating MLS: Savannah Multi-List Corporation
Facts & features
Interior
Bedrooms & bathrooms
- Bedrooms: 3
- Bathrooms: 2
- Full bathrooms: 2
Heating
- Electric, Heat Pump
Cooling
- Electric, Heat Pump
Appliances
- Included: Some Electric Appliances, Dishwasher, Electric Water Heater, Disposal, Microwave, Oven, Range, Dryer, Refrigerator, Washer
- Laundry: Laundry Room
Features
- Breakfast Bar, Breakfast Area, Tray Ceiling(s), Ceiling Fan(s), Double Vanity, Entrance Foyer, Garden Tub/Roman Tub, High Ceilings, Main Level Primary, Pantry, Pull Down Attic Stairs, Sitting Area in Primary, Split Bedrooms, Separate Shower
- Basement: None
- Attic: Pull Down Stairs
- Common walls with other units/homes: No Common Walls
Interior area
- Total interior livable area: 1,765 sqft
Property
Parking
- Total spaces: 2
- Parking features: Attached, Garage Door Opener, Kitchen Level
- Garage spaces: 2
Features
- Levels: One
- Stories: 1
- Patio & porch: Patio
- Pool features: Community
- Has view: Yes
- View description: Lagoon, Pond
- Has water view: Yes
- Water view: Lagoon,Pond
- Waterfront features: Lagoon, Pond
Lot
- Size: 10,018 sqft
- Features: Cul-De-Sac
Details
- Parcel number: 11008D01010
- Zoning: R1
- Zoning description: Single Family
- Special conditions: Standard
Construction
Type & style
- Home type: SingleFamily
- Architectural style: Ranch,Traditional
- Property subtype: Single Family Residence
Materials
- Vinyl Siding
- Foundation: Slab
Condition
- New construction: No
- Year built: 2003
Utilities & green energy
- Sewer: Public Sewer
- Water: Public
- Utilities for property: Cable Available, Underground Utilities
Community & neighborhood
Community
- Community features: Clubhouse, Pool, Playground, Park, Shopping, Street Lights, Tennis Court(s), Trails/Paths
Location
- Region: Savannah
- Subdivision: Stonebridge
HOA & financial
HOA
- Has HOA: Yes
- HOA fee: $72 monthly
- Association name: Stonebridge Homeowners Assoc
Other
Other facts
- Listing agreement: Exclusive Right To Sell
- Listing terms: Cash,Conventional,1031 Exchange,FHA,VA Loan
Price history
| Date | Event | Price |
|---|---|---|
| 8/22/2025 | Pending sale | $350,000$198/sqft |
Source: | ||
| 8/21/2025 | Sold | $350,000$198/sqft |
Source: | ||
| 7/14/2025 | Listed for sale | $350,000+102.3%$198/sqft |
Source: | ||
| 5/14/2014 | Listing removed | $1,450$1/sqft |
Source: !Daley Real Estate #121898 | ||
| 4/16/2014 | Listed for rent | $1,450$1/sqft |
Source: !Daley Real Estate | ||
Public tax history
| Year | Property taxes | Tax assessment |
|---|---|---|
| 2024 | $3,981 +11.6% | $114,160 +12.6% |
| 2023 | $3,567 +8.1% | $101,360 +8.5% |
| 2022 | $3,300 +16.3% | $93,440 +23.9% |
Find assessor info on the county website
Neighborhood: 31419
Nearby schools
GreatSchools rating
- 3/10Gould Elementary SchoolGrades: PK-5Distance: 2.6 mi
- 4/10West Chatham Middle SchoolGrades: 6-8Distance: 4.4 mi
- 5/10New Hampstead High SchoolGrades: 9-12Distance: 6 mi
Schools provided by the listing agent
- Elementary: www.sccpss.com
- Middle: www.sccpss.com
- High: www.sccpss.com
Source: Hive MLS. This data may not be complete. We recommend contacting the local school district to confirm school assignments for this home.

Get pre-qualified for a loan
At Zillow Home Loans, we can pre-qualify you in as little as 5 minutes with no impact to your credit score.An equal housing lender. NMLS #10287.
Sell for more on Zillow
Get a free Zillow Showcase℠ listing and you could sell for .
$352,300
2% more+ $7,046
With Zillow Showcase(estimated)
$359,346
