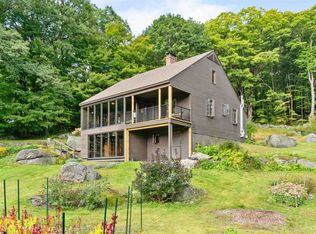With beautiful mountain views, this custom home is full of light, open spaces and beautiful wood finishes. You can enjoy one floor living with the living room, master bedroom with bath and walk-in closet, dining room, kitchen and spacious pantry/laundry/mud room all on the main floor. Upstairs you will find two additional bedrooms, a full bath and a loft overlooking the mountains. On the daylight walkout lower level, you will find a generously sized family room, a large office, plus a woodworking shop and additional storage. The well insulated house is heated and cooled by an energy efficient geothermal system with an air exchanger. This inviting home sits just outside Hancock Village and abuts conservation land. The area offers year-round outdoor activities -- skiing, hiking, swimming and boating. Nearby you have a selection of restaurants -- casual and fine dining -- a thriving arts community -- professional summer theater -- an independent bookstore -- a movie theater -- our community hospital -- year-round farmers markets and more. Showings will be by appointment only on Saturday and Sunday.
This property is off market, which means it's not currently listed for sale or rent on Zillow. This may be different from what's available on other websites or public sources.

