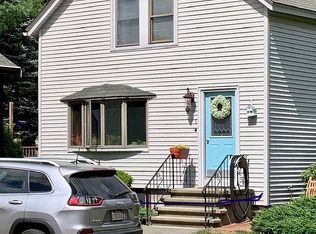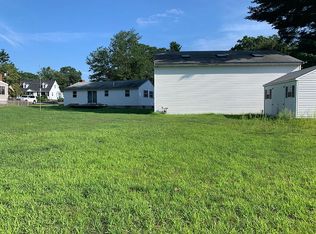Life at 10 Leclair, a quiet low traffic cul-de-sac offers the best of both worlds. Shopping/dining is within walking distance as is fishing/ boating at Martins Pond. When you enter the home, you are greeted by a beautiful, center hall staircase flanked by a study and a large living/family room. As soon as you step inside this functional, spacious layout you will imagine the ways to make it your own. Gleaming, newly polished hardwood floors abound--upstairs and down. The living room flows directly into the sunlit dining room which connects to the kitchen boasting SS appliances, new countertops, and a large pantry. A half bath finishes the main floor. Upstairs you will find a newly renovated bathroom; a gigantic master bedroom complete with a large WIC; and two more large bedrooms--one with an adorable nook that could serve so many purposes. The fully finished basement has a 2nd full bath, perfect for teens who want space, overnight guests or a home gym. Large fenced yard with patio.
This property is off market, which means it's not currently listed for sale or rent on Zillow. This may be different from what's available on other websites or public sources.

