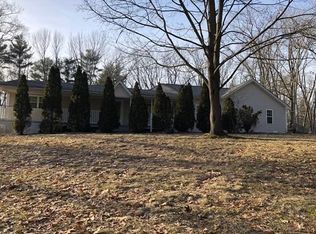Sold for $620,000 on 10/26/23
$620,000
10 Lawrence Rd, Tyngsboro, MA 01879
3beds
1,655sqft
Single Family Residence
Built in 1974
2.23 Acres Lot
$650,500 Zestimate®
$375/sqft
$3,723 Estimated rent
Home value
$650,500
$618,000 - $683,000
$3,723/mo
Zestimate® history
Loading...
Owner options
Explore your selling options
What's special
Just listed cherished one-owner 3 bed, 2 bath ranch home, peacefully situated in a tranquil country setting in Tyngsboro! Nestled on over 2 acres of private land, set back from the road. An oversized two-car garage greets you, leading to endless storage possibilities within the partially finished walk-out basement. Workshop area along with original garage space that now serves as additional storage. A covered patio area connects the house and garage, creating the perfect setting for gatherings. Spacious LR and kitchen. Features include; a composite deck, a new roof (only 2 yrs old), replacement windows, central air, gas heat and a whole house generator. Ready for your personal touch, this well-maintained home invites you to move right in! Don’t miss out on this unique opportunity in Tyngsboro. Schedule your showing today!
Zillow last checked: 8 hours ago
Listing updated: October 30, 2023 at 08:33am
Listed by:
Selina Richall 603-966-6335,
Coldwell Banker Realty - Westford 978-692-2121
Bought with:
Erin DeWolf-Walker
East Key Realty
Source: MLS PIN,MLS#: 73143916
Facts & features
Interior
Bedrooms & bathrooms
- Bedrooms: 3
- Bathrooms: 2
- Full bathrooms: 2
Primary bedroom
- Features: Ceiling Fan(s), Closet, Flooring - Wall to Wall Carpet, Lighting - Overhead
- Level: First
Bedroom 2
- Features: Ceiling Fan(s), Closet, Flooring - Wall to Wall Carpet, Lighting - Overhead
- Level: First
Bedroom 3
- Features: Ceiling Fan(s), Closet, Flooring - Laminate, Lighting - Overhead
- Level: First
Bathroom 1
- Features: Bathroom - 3/4, Bathroom - Tiled With Shower Stall, Flooring - Vinyl, Countertops - Stone/Granite/Solid
- Level: First
Bathroom 2
- Features: Bathroom - Full, Bathroom - Tiled With Tub & Shower, Flooring - Vinyl, Countertops - Stone/Granite/Solid, Lighting - Sconce
- Level: First
Dining room
- Features: Ceiling Fan(s), Flooring - Vinyl, Deck - Exterior, Exterior Access, Lighting - Overhead
- Level: First
Kitchen
- Features: Flooring - Vinyl, Gas Stove, Lighting - Overhead
- Level: First
Living room
- Features: Flooring - Wall to Wall Carpet, Window(s) - Bay/Bow/Box, Lighting - Overhead
- Level: First
Heating
- Baseboard, Natural Gas
Cooling
- Central Air
Appliances
- Laundry: Electric Dryer Hookup, Washer Hookup, In Basement, Gas Dryer Hookup
Features
- Central Vacuum, Internet Available - Broadband
- Flooring: Carpet, Laminate, Vinyl / VCT, Wood Laminate
- Windows: Insulated Windows
- Basement: Full,Partially Finished,Walk-Out Access,Interior Entry,Concrete
- Number of fireplaces: 2
- Fireplace features: Living Room
Interior area
- Total structure area: 1,655
- Total interior livable area: 1,655 sqft
Property
Parking
- Total spaces: 6
- Parking features: Detached, Garage Door Opener, Paved Drive, Off Street, Paved
- Garage spaces: 2
- Uncovered spaces: 4
Features
- Patio & porch: Deck - Composite, Covered
- Exterior features: Deck - Composite, Covered Patio/Deck, Rain Gutters
Lot
- Size: 2.23 Acres
- Features: Wooded
Details
- Parcel number: M:025 B:027B L:0,811385
- Zoning: R1
Construction
Type & style
- Home type: SingleFamily
- Architectural style: Ranch
- Property subtype: Single Family Residence
Materials
- Foundation: Concrete Perimeter
- Roof: Shingle
Condition
- Year built: 1974
Utilities & green energy
- Electric: Generator, 110 Volts, Generator Connection
- Sewer: Private Sewer
- Water: Public
- Utilities for property: for Gas Range, for Gas Oven, for Gas Dryer, for Electric Dryer, Washer Hookup, Generator Connection
Community & neighborhood
Community
- Community features: Shopping, Highway Access, Public School
Location
- Region: Tyngsboro
Other
Other facts
- Listing terms: Contract
- Road surface type: Paved
Price history
| Date | Event | Price |
|---|---|---|
| 10/26/2023 | Sold | $620,000+0.8%$375/sqft |
Source: MLS PIN #73143916 Report a problem | ||
| 9/11/2023 | Contingent | $615,000$372/sqft |
Source: MLS PIN #73143916 Report a problem | ||
| 9/7/2023 | Price change | $615,000-1.6%$372/sqft |
Source: MLS PIN #73143916 Report a problem | ||
| 8/3/2023 | Listed for sale | $625,000$378/sqft |
Source: MLS PIN #73143916 Report a problem | ||
Public tax history
| Year | Property taxes | Tax assessment |
|---|---|---|
| 2025 | $6,744 +3.2% | $546,500 +6.4% |
| 2024 | $6,532 +2.7% | $513,500 +14.2% |
| 2023 | $6,360 +4% | $449,800 +9.9% |
Find assessor info on the county website
Neighborhood: 01879
Nearby schools
GreatSchools rating
- 6/10Tyngsborough Elementary SchoolGrades: PK-5Distance: 3.3 mi
- 7/10Tyngsborough Middle SchoolGrades: 6-8Distance: 0.5 mi
- 8/10Tyngsborough High SchoolGrades: 9-12Distance: 0.6 mi
Schools provided by the listing agent
- Elementary: Tyngsboro Elem
- Middle: Middle School
- High: Tyngsboro High
Source: MLS PIN. This data may not be complete. We recommend contacting the local school district to confirm school assignments for this home.
Get a cash offer in 3 minutes
Find out how much your home could sell for in as little as 3 minutes with a no-obligation cash offer.
Estimated market value
$650,500
Get a cash offer in 3 minutes
Find out how much your home could sell for in as little as 3 minutes with a no-obligation cash offer.
Estimated market value
$650,500
