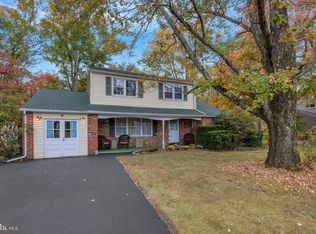Sold for $485,000
$485,000
10 Lawrence Rd, Audubon, PA 19403
4beds
1,776sqft
Single Family Residence
Built in 1962
0.46 Acres Lot
$-- Zestimate®
$273/sqft
$2,852 Estimated rent
Home value
Not available
Estimated sales range
Not available
$2,852/mo
Zestimate® history
Loading...
Owner options
Explore your selling options
What's special
If you enjoy nature and sitting on your private deck to listen to the bullfrogs at night and watch the deer outback during the day, then this house is right for you. Own your own piece of heaven in the center of Audubon PA in Methacton School District. The owner just added a whole new facelift allowing you to move right in. Center hall colonial with real wooden floors in LR, DR, hallway, steps leading to 4 bedrooms with hardwood. 2nd floor bathroom and the 1st floor bathroom were just renewed. Stainless steel Kitchen appliances were replaced within 5 years and counter tops are rich colored granite with tile backsplash. Roof and some lathe were installed in 2017, Central Air and hot air heatpump were installed in 2018. Best yet, the seller rolled out new insulation in attic and also had it BLOWN INTO EXTERIOR WALLs too. The decktop was replaced in 2024 and the whole interior of the house has a fresh coat of paint. Owner also had three front LR windows installed in April of 2025. All interior doors and hardware AND HINGES have been replaced. Beautiful shrubery surrounds the property. Wide streets and plenty of parking.
Zillow last checked: 8 hours ago
Listing updated: August 28, 2025 at 04:29pm
Listed by:
Paula Pearce 610-972-8767,
RE/MAX Achievers-Collegeville
Bought with:
MATT TALLENT, RS349596
Keller Williams Main Line
Source: Bright MLS,MLS#: PAMC2145110
Facts & features
Interior
Bedrooms & bathrooms
- Bedrooms: 4
- Bathrooms: 2
- Full bathrooms: 1
- 1/2 bathrooms: 1
- Main level bathrooms: 1
Dining room
- Level: Main
Family room
- Level: Main
Half bath
- Level: Main
Kitchen
- Level: Main
Laundry
- Level: Main
Living room
- Level: Main
Heating
- Forced Air, Heat Pump, Electric
Cooling
- Central Air, Electric
Appliances
- Included: Dishwasher, Microwave, Self Cleaning Oven, Oven/Range - Electric, Refrigerator, Stainless Steel Appliance(s), Washer, Electric Water Heater
- Laundry: Has Laundry, Main Level, Laundry Room
Features
- Attic, Crown Molding, Family Room Off Kitchen, Floor Plan - Traditional, Formal/Separate Dining Room, Kitchen - Country, Upgraded Countertops, Dry Wall
- Flooring: Ceramic Tile, Concrete, Hardwood, Marble, Vinyl, Wood
- Doors: Insulated
- Has basement: No
- Has fireplace: No
Interior area
- Total structure area: 1,776
- Total interior livable area: 1,776 sqft
- Finished area above ground: 1,776
Property
Parking
- Total spaces: 4
- Parking features: Garage Door Opener, Oversized, Asphalt, Attached, Driveway, On Street
- Attached garage spaces: 1
- Uncovered spaces: 3
Accessibility
- Accessibility features: None
Features
- Levels: Two
- Stories: 2
- Patio & porch: Deck, Porch
- Exterior features: Extensive Hardscape, Flood Lights, Rain Gutters, Sidewalks, Street Lights
- Pool features: None
- Has view: Yes
- View description: Garden, Trees/Woods
Lot
- Size: 0.46 Acres
- Features: Backs to Trees, Front Yard, Landscaped, Open Lot, Private, Rear Yard, SideYard(s), Stream/Creek, Unrestricted, Rural
Details
- Additional structures: Above Grade, Outbuilding
- Parcel number: 430007060117
- Zoning: RESIDENTIAL
- Special conditions: Standard
Construction
Type & style
- Home type: SingleFamily
- Architectural style: Colonial
- Property subtype: Single Family Residence
Materials
- Block, Blown-In Insulation, Asphalt, Brick Front, Asbestos, Combination, Masonry, Tile
- Foundation: Crawl Space, Block
- Roof: Asphalt
Condition
- Very Good,Good,Average
- New construction: No
- Year built: 1962
- Major remodel year: 2025
Utilities & green energy
- Electric: 100 Amp Service
- Sewer: Public Sewer
- Water: Public
Community & neighborhood
Location
- Region: Audubon
- Subdivision: The Pines
- Municipality: LOWER PROVIDENCE TWP
Other
Other facts
- Listing agreement: Exclusive Right To Sell
- Listing terms: Conventional,Cash
- Ownership: Fee Simple
Price history
| Date | Event | Price |
|---|---|---|
| 8/28/2025 | Sold | $485,000-3%$273/sqft |
Source: | ||
| 7/31/2025 | Contingent | $500,000$282/sqft |
Source: | ||
| 7/22/2025 | Price change | $500,000-2.9%$282/sqft |
Source: | ||
| 7/12/2025 | Price change | $514,900-1.9%$290/sqft |
Source: | ||
| 6/22/2025 | Listed for sale | $525,000+23.5%$296/sqft |
Source: | ||
Public tax history
| Year | Property taxes | Tax assessment |
|---|---|---|
| 2025 | $6,094 +6.5% | $142,210 |
| 2024 | $5,722 | $142,210 |
| 2023 | $5,722 +5.4% | $142,210 |
Find assessor info on the county website
Neighborhood: 19403
Nearby schools
GreatSchools rating
- 7/10Woodland El SchoolGrades: K-4Distance: 0.9 mi
- 8/10Arcola Intrmd SchoolGrades: 7-8Distance: 1.2 mi
- 8/10Methacton High SchoolGrades: 9-12Distance: 3.3 mi
Schools provided by the listing agent
- High: Methacton
- District: Methacton
Source: Bright MLS. This data may not be complete. We recommend contacting the local school district to confirm school assignments for this home.
Get pre-qualified for a loan
At Zillow Home Loans, we can pre-qualify you in as little as 5 minutes with no impact to your credit score.An equal housing lender. NMLS #10287.
