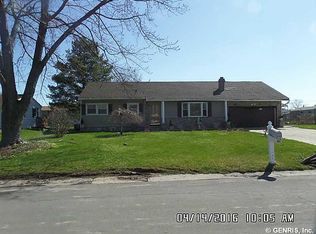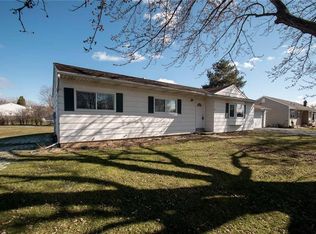Closed
$230,000
10 Lavender Cir, Rochester, NY 14623
3beds
1,118sqft
Single Family Residence
Built in 1964
0.28 Acres Lot
$269,600 Zestimate®
$206/sqft
$2,023 Estimated rent
Home value
$269,600
$256,000 - $283,000
$2,023/mo
Zestimate® history
Loading...
Owner options
Explore your selling options
What's special
Welcome to your fully updated ranch home! This home features a fully fenced backyard, providing a private outdoor oasis for your enjoyment. As you enter, you'll be greeted by a cozy gas fireplace in the living area, perfect for warming up on chilly evenings. The beautiful kitchen boasts cherry cabinets and a stunning glass backsplash, creating a stylish and modern space to cook and entertain. You'll love the slider that opens up to a large back deck, perfect for outdoor dining and entertaining. The bedrooms are filled with natural light, making for a bright and inviting space. The spa-like bathroom provides a luxurious retreat, with sleek finishes and plenty of space to unwind. The finished basement with a half bath provides even more space for relaxation and entertainment. This versatile space can be used for a variety of purposes, including a home office, gym, or additional living area. Outside there is a great yard space off of the deck and the back yard is fully fenced.
Delayed showings until Thursday March 16th at 9 am. Delayed negotiations until Tuesday March 21st at 10 am
Zillow last checked: 8 hours ago
Listing updated: May 09, 2023 at 09:54am
Listed by:
Anthony C. Butera 585-404-3841,
Keller Williams Realty Greater Rochester
Bought with:
David NuHavun, 40NU1006356
Central New York R.E. Group
Source: NYSAMLSs,MLS#: R1459276 Originating MLS: Rochester
Originating MLS: Rochester
Facts & features
Interior
Bedrooms & bathrooms
- Bedrooms: 3
- Bathrooms: 1
- Full bathrooms: 1
- Main level bathrooms: 1
- Main level bedrooms: 3
Heating
- Gas, Forced Air
Cooling
- Central Air
Appliances
- Included: Gas Water Heater, Refrigerator
Features
- Eat-in Kitchen, Bedroom on Main Level, Main Level Primary
- Flooring: Carpet, Hardwood, Laminate, Varies
- Basement: Full,Partially Finished
- Has fireplace: No
Interior area
- Total structure area: 1,118
- Total interior livable area: 1,118 sqft
Property
Parking
- Total spaces: 2
- Parking features: Attached, Garage, Driveway, Garage Door Opener
- Attached garage spaces: 2
Features
- Levels: One
- Stories: 1
- Exterior features: Blacktop Driveway
Lot
- Size: 0.28 Acres
- Dimensions: 104 x 120
- Features: Cul-De-Sac, Rectangular, Rectangular Lot, Residential Lot
Details
- Parcel number: 2632001760500001039000
- Special conditions: Standard
Construction
Type & style
- Home type: SingleFamily
- Architectural style: Ranch
- Property subtype: Single Family Residence
Materials
- Vinyl Siding
- Foundation: Block
- Roof: Asphalt
Condition
- Resale
- Year built: 1964
Utilities & green energy
- Electric: Circuit Breakers
- Sewer: Connected
- Water: Connected, Public
- Utilities for property: Cable Available, High Speed Internet Available, Sewer Connected, Water Connected
Community & neighborhood
Location
- Region: Rochester
- Subdivision: Wedgewood Park Sec 08
Other
Other facts
- Listing terms: Cash,Conventional,FHA,VA Loan
Price history
| Date | Event | Price |
|---|---|---|
| 4/27/2023 | Sold | $230,000+27.8%$206/sqft |
Source: | ||
| 3/22/2023 | Pending sale | $179,900$161/sqft |
Source: | ||
| 3/15/2023 | Listed for sale | $179,900+66.6%$161/sqft |
Source: | ||
| 9/30/2004 | Sold | $108,000+35%$97/sqft |
Source: Public Record Report a problem | ||
| 8/28/1998 | Sold | $80,000$72/sqft |
Source: Public Record Report a problem | ||
Public tax history
| Year | Property taxes | Tax assessment |
|---|---|---|
| 2024 | -- | $225,000 |
| 2023 | -- | $225,000 +55.3% |
| 2022 | -- | $144,900 +6% |
Find assessor info on the county website
Neighborhood: 14623
Nearby schools
GreatSchools rating
- 6/10David B Crane Elementary SchoolGrades: K-3Distance: 0.4 mi
- 6/10Charles H Roth Middle SchoolGrades: 7-9Distance: 1.8 mi
- 7/10Rush Henrietta Senior High SchoolGrades: 9-12Distance: 0.9 mi
Schools provided by the listing agent
- District: Rush-Henrietta
Source: NYSAMLSs. This data may not be complete. We recommend contacting the local school district to confirm school assignments for this home.

