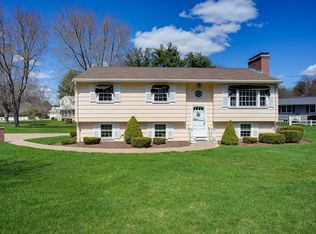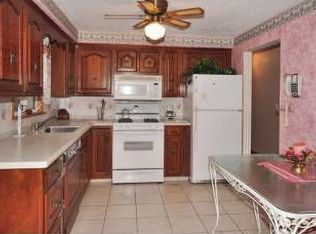Sold for $760,000 on 11/27/23
$760,000
10 Laurel Ln, Burlington, MA 01803
4beds
2,536sqft
Single Family Residence
Built in 1963
0.46 Acres Lot
$1,002,900 Zestimate®
$300/sqft
$4,137 Estimated rent
Home value
$1,002,900
$903,000 - $1.12M
$4,137/mo
Zestimate® history
Loading...
Owner options
Explore your selling options
What's special
Introducing 10 Laurel Lane, an adorable oversized, single family split level home with a great big beautiful yard! This property is perfect for the first time buyer or anyone desiring a move-in ready property with an affordable price tag. Located at the end of a quiet St, this sunny and bright home features an open concept design w/ living room, Kitchen, Dining and large Family Room addition. Vaulted ceilings w/sky lights, eat-in kitchen with corian countertops, a gas range are just a few features of this lovely home. 3 Bedrooms & a full bath completes the 1st floor. The lower level is huge and features the den w/wood burning fireplace, home office, 3/4 bathroom w/laundry and a bonus room that can be used as a gym, playroom or 2nd home office. Additional features include central AC, sprinkler system, 2 car garage & More. Conveniently located just minutes from Lifetime, Wegmans, Dining, Route 128 & so much more. Come see this home & all that Burlington has to offer.
Zillow last checked: 8 hours ago
Listing updated: November 27, 2023 at 01:21pm
Listed by:
Joanna Schlansky 781-799-4797,
Elite Realty Experts, LLC 781-421-5800,
Karissa Rigano 617-304-8632
Bought with:
Team Ladner
RE/MAX Harmony
Source: MLS PIN,MLS#: 73161191
Facts & features
Interior
Bedrooms & bathrooms
- Bedrooms: 4
- Bathrooms: 2
- Full bathrooms: 2
Primary bedroom
- Features: Flooring - Wall to Wall Carpet
- Level: Basement
- Area: 270
- Dimensions: 15 x 18
Bedroom 2
- Features: Flooring - Hardwood
- Level: First
- Area: 143
- Dimensions: 13 x 11
Bedroom 3
- Features: Flooring - Hardwood
- Level: First
- Area: 121
- Dimensions: 11 x 11
Bedroom 4
- Features: Flooring - Hardwood
- Level: First
- Area: 110
- Dimensions: 11 x 10
Primary bathroom
- Features: No
Bathroom 1
- Level: First
Bathroom 2
- Level: Basement
Dining room
- Features: Flooring - Hardwood
- Level: First
- Area: 90
- Dimensions: 10 x 9
Family room
- Features: Skylight, Vaulted Ceiling(s), Flooring - Hardwood, Balcony / Deck
- Level: First
- Area: 270
- Dimensions: 15 x 18
Kitchen
- Features: Dining Area, Countertops - Stone/Granite/Solid
- Level: First
- Area: 130
- Dimensions: 13 x 10
Living room
- Features: Vaulted Ceiling(s), Flooring - Hardwood, Window(s) - Bay/Bow/Box, Open Floorplan
- Level: First
- Area: 225
- Dimensions: 15 x 15
Office
- Features: Flooring - Stone/Ceramic Tile
- Level: Basement
- Area: 176
- Dimensions: 16 x 11
Heating
- Forced Air, Natural Gas, Fireplace(s)
Cooling
- Central Air
Features
- Den, Bonus Room, Home Office
- Flooring: Tile, Carpet, Hardwood, Flooring - Stone/Ceramic Tile
- Basement: Full,Finished,Walk-Out Access,Interior Entry,Garage Access
- Number of fireplaces: 2
- Fireplace features: Living Room
Interior area
- Total structure area: 2,536
- Total interior livable area: 2,536 sqft
Property
Parking
- Total spaces: 5
- Parking features: Attached, Paved Drive
- Attached garage spaces: 2
- Uncovered spaces: 3
Features
- Patio & porch: Deck
- Exterior features: Deck
Lot
- Size: 0.46 Acres
Details
- Foundation area: 9999
- Parcel number: M:000028 P:000023,393550
- Zoning: RO
Construction
Type & style
- Home type: SingleFamily
- Architectural style: Split Entry
- Property subtype: Single Family Residence
Materials
- Frame
- Foundation: Concrete Perimeter
- Roof: Shingle
Condition
- Year built: 1963
Utilities & green energy
- Electric: 100 Amp Service
- Sewer: Public Sewer
- Water: Public
- Utilities for property: for Gas Range
Community & neighborhood
Community
- Community features: Public Transportation, Shopping, Pool, Tennis Court(s), Park, Medical Facility, Laundromat, Conservation Area, House of Worship, Public School
Location
- Region: Burlington
Price history
| Date | Event | Price |
|---|---|---|
| 11/27/2023 | Sold | $760,000-1.9%$300/sqft |
Source: MLS PIN #73161191 Report a problem | ||
| 10/27/2023 | Contingent | $775,000$306/sqft |
Source: MLS PIN #73161191 Report a problem | ||
| 10/4/2023 | Price change | $775,000-2.5%$306/sqft |
Source: MLS PIN #73161191 Report a problem | ||
| 9/20/2023 | Listed for sale | $795,000+227.4%$313/sqft |
Source: MLS PIN #73161191 Report a problem | ||
| 8/28/1998 | Sold | $242,825$96/sqft |
Source: Public Record Report a problem | ||
Public tax history
| Year | Property taxes | Tax assessment |
|---|---|---|
| 2025 | $6,447 +4.7% | $744,400 +8.1% |
| 2024 | $6,159 +3.7% | $688,900 +9.1% |
| 2023 | $5,937 +1.6% | $631,600 +7.5% |
Find assessor info on the county website
Neighborhood: 01803
Nearby schools
GreatSchools rating
- 5/10Francis Wyman Elementary SchoolGrades: K-5Distance: 0.3 mi
- 7/10Marshall Simonds Middle SchoolGrades: 6-8Distance: 1.7 mi
- 9/10Burlington High SchoolGrades: PK,9-12Distance: 1.1 mi
Schools provided by the listing agent
- Elementary: Francis Wyman
- Middle: Msms
- High: Bhs
Source: MLS PIN. This data may not be complete. We recommend contacting the local school district to confirm school assignments for this home.
Get a cash offer in 3 minutes
Find out how much your home could sell for in as little as 3 minutes with a no-obligation cash offer.
Estimated market value
$1,002,900
Get a cash offer in 3 minutes
Find out how much your home could sell for in as little as 3 minutes with a no-obligation cash offer.
Estimated market value
$1,002,900

