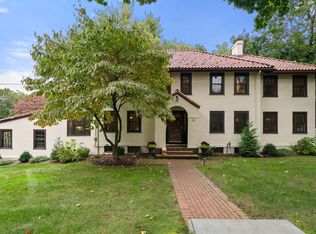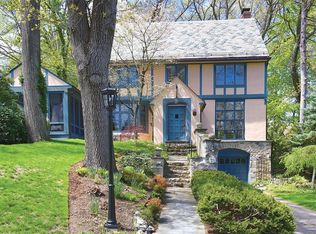Celebrating 100 years! English Tudor style single family with large welcoming foyer.... located in the highly desirable Waban area just outside of Waban Square. Easy access to RT128/95 & MA Pike. Walking distance to Green Line train. Large updated eat-in kitchen with stainless steel appliances. Front to back living room with fireplace and french doors leading to formal dining room with beautiful natural woodwork. Hardwood floors throughout. Radiant floor heat in kitchen, office and master bath floors. Gas heat and cooking. Central air conditioning. Sun room and office located on first level. Master bedroom boasts gorgeous bathroom with double vanity and walk in closet. Two additional bedrooms on top level, both have two closets. Second bedroom accesses it's own bath offering suite options. Lower level is finished and offers approximately 600 square feet of living space. Backyard has spacious patio area. Two car detached garage and driveway parking.
This property is off market, which means it's not currently listed for sale or rent on Zillow. This may be different from what's available on other websites or public sources.

