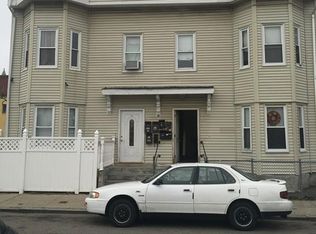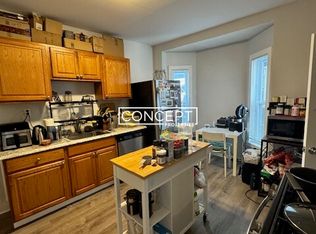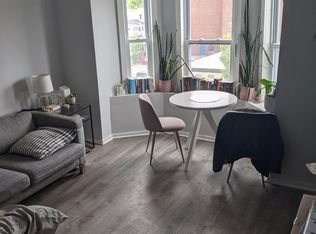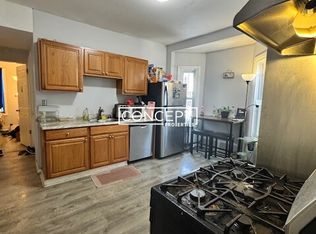Estate Sale ! Charming 4 bedroom Colonial has been occupied by the same family for over 30 years and is ready for the next owners to make it their own. Newer heating system, hot water tank and windows. The bright, sunny eat-in kitchen opens to a large dining room and living room with some period details and hardwood floors. Three bedrooms on the second floor and a potential for a second bath. Third floor has two more bedrooms which makes it perfect for large family. The basement is finished with a full bath and two additional rooms. There is an additional adjacent lot that can be sold as a package for an additional 30k. The New owner would have to apply for curb cut permit and this would allow for 4 car off street parking. Located close to Boston Medical Center and Route 93.
This property is off market, which means it's not currently listed for sale or rent on Zillow. This may be different from what's available on other websites or public sources.



