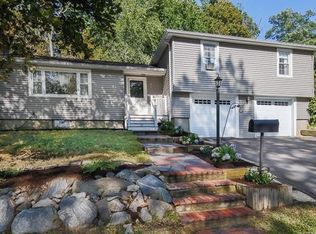Grand & gracious, architecturally significant brick-side col located in one of town's most prestigious WEST SIDE neighborhoods. Designed by world renowned Architect, George Sidebottom, this always has been & is destined to remain as one of Reading's MOST beautiful homes. Cherished by the same family for over 50 years, opportunities such as this are far & few. For those seeking a magnificent home, & willing to provide updates, this is THE ONE! Elegant in every way, the details here cannot be duplicated. The curb appeal alone is worth the price of admission. Inside is just beyond stunning. The front to back foyer is one of a kind, & sets the tone for what's to come. Rich crown moldings, original hardwoods, mantled FP, a breathtaking staircase, custom built-ins & a lattice-trimmed screened porch all add to its beauty. A massive walk-up attic offering expansion potential, a 2 car gar., fin LL, & central air make it complete. If you wait...it could be a lifetime before you see another!
This property is off market, which means it's not currently listed for sale or rent on Zillow. This may be different from what's available on other websites or public sources.
