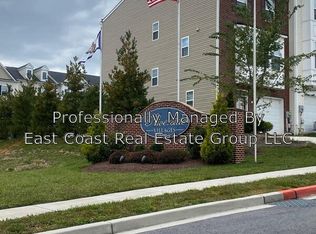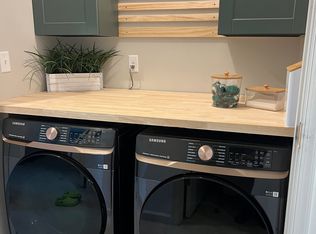Sold for $285,000 on 03/24/25
$285,000
10 Landis Ct, Falling Waters, WV 25419
3beds
2,464sqft
Townhouse
Built in 2018
2,850 Square Feet Lot
$294,500 Zestimate®
$116/sqft
$2,290 Estimated rent
Home value
$294,500
$277,000 - $315,000
$2,290/mo
Zestimate® history
Loading...
Owner options
Explore your selling options
What's special
This spectacular end-unit townhome is located in the perfect commuter location! Located seconds away from 81 access, directly across the street from a grocery store, gas station, coffee shop and restaurants! This particular townhome boasts one of the largest floorplans in the community. With 3 bedrooms, 3.5 bathrooms, a finished basement area and a 1 car garage- this home is large enough for plenty of entertaining. Hosting family get togethers would be a must in this home as you’d have your very own movie theatre! The kitchen has upgraded white cabinetry with tasteful hardware, a stainless steel farmhouse apron sink, granite countertops, stainless steel appliances and a pantry. A dining room and family room/office space adjoin the kitchen providing an open concept floorplan on the main level. A large living room and half bath can be located on the opposite side of the kitchen. Windows aligning the living room provide the perfect amount of natural light. The master bedroom is large enough to accommodate a king size bed along with additional bedroom furniture. The en suite bathroom has a spacious shower as well as a large soaking tub. Two additional bedrooms are located upstairs on the opposite side of the master bedroom with a full bathroom to share. Come see this home before it’s too late!
Zillow last checked: 8 hours ago
Listing updated: March 24, 2025 at 03:50am
Listed by:
Heather Parziale 304-279-3884,
Weichert Realtors - Blue Ribbon
Bought with:
Brittany Latuch, WVS220301957
Samson Properties
Source: Bright MLS,MLS#: WVBE2037374
Facts & features
Interior
Bedrooms & bathrooms
- Bedrooms: 3
- Bathrooms: 4
- Full bathrooms: 3
- 1/2 bathrooms: 1
- Main level bathrooms: 1
Family room
- Level: Main
Kitchen
- Level: Main
Living room
- Level: Lower
Heating
- Heat Pump, Electric
Cooling
- Central Air, Electric
Appliances
- Included: Microwave, Down Draft, Disposal, Dryer, Exhaust Fan, Oven/Range - Electric, Stainless Steel Appliance(s), Washer, Washer/Dryer Stacked, Electric Water Heater
- Laundry: Upper Level
Features
- Combination Kitchen/Living, Entry Level Bedroom, Open Floorplan, Kitchen Island, Recessed Lighting, Soaking Tub, Walk-In Closet(s), Other, Upgraded Countertops
- Flooring: Carpet
- Basement: Full
- Has fireplace: No
Interior area
- Total structure area: 2,464
- Total interior livable area: 2,464 sqft
- Finished area above ground: 1,784
- Finished area below ground: 680
Property
Parking
- Total spaces: 1
- Parking features: Garage Faces Front, Inside Entrance, Attached, Driveway, Off Street, Other
- Attached garage spaces: 1
- Has uncovered spaces: Yes
Accessibility
- Accessibility features: None
Features
- Levels: Three
- Stories: 3
- Patio & porch: Deck
- Exterior features: Bump-outs, Sidewalks, Street Lights
- Pool features: None
- Has view: Yes
- View description: Street, Trees/Woods, Other
Lot
- Size: 2,850 sqft
- Features: Backs to Trees, Cleared, Corner Lot/Unit
Details
- Additional structures: Above Grade, Below Grade
- Parcel number: 02 6S020600000000
- Zoning: 101
- Special conditions: Standard
Construction
Type & style
- Home type: Townhouse
- Architectural style: Colonial
- Property subtype: Townhouse
Materials
- Vinyl Siding
- Foundation: Slab
Condition
- New construction: No
- Year built: 2018
Utilities & green energy
- Sewer: Public Sewer
- Water: Public
Community & neighborhood
Location
- Region: Falling Waters
- Subdivision: Riverside Villages
- Municipality: Riverside Villages
HOA & financial
HOA
- Has HOA: Yes
- HOA fee: $330 annually
- Services included: Road Maintenance, Snow Removal
- Association name: COVENTRY GROUP
Other
Other facts
- Listing agreement: Exclusive Right To Sell
- Listing terms: Cash,Conventional,FHA,USDA Loan,VA Loan
- Ownership: Fee Simple
- Road surface type: Black Top, Paved
Price history
| Date | Event | Price |
|---|---|---|
| 3/24/2025 | Sold | $285,000-1.4%$116/sqft |
Source: | ||
| 2/22/2025 | Contingent | $289,000$117/sqft |
Source: | ||
| 2/14/2025 | Listed for sale | $289,000+20.7%$117/sqft |
Source: | ||
| 5/7/2021 | Sold | $239,500-5.3%$97/sqft |
Source: | ||
| 3/11/2021 | Pending sale | $252,900$103/sqft |
Source: | ||
Public tax history
| Year | Property taxes | Tax assessment |
|---|---|---|
| 2024 | $1,771 +0% | $144,300 +3% |
| 2023 | $1,771 +17.3% | $140,100 +8.1% |
| 2022 | $1,509 | $129,660 +9.7% |
Find assessor info on the county website
Neighborhood: 25419
Nearby schools
GreatSchools rating
- NAMarlowe Elementary SchoolGrades: PK-2Distance: 1.2 mi
- 5/10Spring Mills Middle SchoolGrades: 6-8Distance: 2.7 mi
- 7/10Spring Mills High SchoolGrades: 9-12Distance: 2.9 mi
Schools provided by the listing agent
- District: Berkeley County Schools
Source: Bright MLS. This data may not be complete. We recommend contacting the local school district to confirm school assignments for this home.

Get pre-qualified for a loan
At Zillow Home Loans, we can pre-qualify you in as little as 5 minutes with no impact to your credit score.An equal housing lender. NMLS #10287.
Sell for more on Zillow
Get a free Zillow Showcase℠ listing and you could sell for .
$294,500
2% more+ $5,890
With Zillow Showcase(estimated)
$300,390
