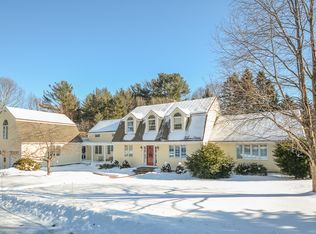Welcome to Landing Way! Stunning water views from almost every room! You will love where you live in this home as it was made for entertaining, outside deck, community dock and private boat slip. As you walk through the front door, you will see how this open concept Cape style home has to offer. Lots lots of natural light, large custom kitchen with mahogany/cherry cabinets, granite countertops, stainless appliances, and hardwood floors. The formal dining area allows for family gatherings and a place for special memories. Relax in the family room as you cozy up with a good book, movie or watch the fire in the fireplace. Work from home in the library or use it as a formal living room to enjoy time with company. Enjoy your mornings as you wake up to the sunlight coming through each of the 4 bedrooms and the fabulous water views from the master bedroom suite, that includes a full master bath and custom closets. Take time outside on the composite deck with stunning water views and a good size patio and backyard. Keep your extra items and vehicles in the over-sized 2 car garage. You are only minutes from Portsmouth and all that the Seacoast has to offer. We welcome you to your new home!
This property is off market, which means it's not currently listed for sale or rent on Zillow. This may be different from what's available on other websites or public sources.

