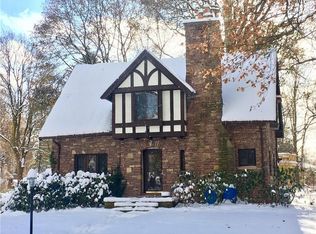Closed
$215,000
10 Landing Rd S, Rochester, NY 14610
5beds
1,900sqft
Single Family Residence
Built in 1946
0.48 Acres Lot
$293,400 Zestimate®
$113/sqft
$3,434 Estimated rent
Home value
$293,400
$261,000 - $329,000
$3,434/mo
Zestimate® history
Loading...
Owner options
Explore your selling options
What's special
NEEDS UPDATING & RENOVATING THRU-OUT! SELLING AS-IS CONDITION! 1,900 SF CEDAR-SIDED COLONIAL NEAR POPULAR "CORBETTS GLEN" NATURE PRESERVE *PENFIELD SCHOOLS * 5-BEDROOMS *2ND FLOOR TILED BATH/WHPOOL TUB * WORKING KITCHEN W/TILE COUNTERS * LARGE LIVING/DINING ROOM COMBO W/WOODBURNING FIREPLACE *SPACIOUS 4-SEASONS SUNROOM -COULD ALSO BE USED AS DINING OR FAMILY ROOM *HARDWOODS THRUOUT *1ST FLOOR LAUNDRY/MUDROOM & HALF-BATH *FRONT BRICK PAVER WALKWAY *ROOF IS 19YRS "TEAR-OFF" * FURNACE APPROX 20 YRS * ELECTRIC WATER HEATER 18 YRS *MOST WINDOWS ARE ORIGINAL *(1974) 12 X 20 INGROUND CONCRETE POOL *DECK *SHED *ONE-CAR ATTACHED GARAGE *DIRT-STONE DRIVEWAY *PUBLIC SEWER & WATER *SHOWINGS START THURS FEB 22ND *DELAYED NEGOTIATIONS WITH OFFERS DUE ON TUES. FEB 27TH @ 12 NOON * PLEASE ALLOW 24 HRS FOR SELLER TO RESPOND * NO INSPECTORS WITHOUT PRIOR PERMISSION *NO INTRUSIVE SHOWINGS - PLEASE BE RESPECTFUL
Zillow last checked: 8 hours ago
Listing updated: August 06, 2024 at 07:14am
Listed by:
Robert A. Schreiber 585-248-0250,
RE/MAX Realty Group,
Sara Verstraete 585-248-0250,
RE/MAX Realty Group
Bought with:
Debra Shuryn, 30SH0597976
Empire Realty Group
Source: NYSAMLSs,MLS#: R1522327 Originating MLS: Rochester
Originating MLS: Rochester
Facts & features
Interior
Bedrooms & bathrooms
- Bedrooms: 5
- Bathrooms: 2
- Full bathrooms: 1
- 1/2 bathrooms: 1
- Main level bathrooms: 1
Heating
- Gas, Forced Air
Appliances
- Included: Dryer, Electric Water Heater, Gas Oven, Gas Range, Refrigerator, Washer
- Laundry: Main Level
Features
- Entrance Foyer, Separate/Formal Living Room, Jetted Tub, Living/Dining Room, Natural Woodwork
- Flooring: Ceramic Tile, Hardwood, Laminate, Other, See Remarks, Varies
- Windows: Thermal Windows
- Basement: Crawl Space
- Number of fireplaces: 1
Interior area
- Total structure area: 1,900
- Total interior livable area: 1,900 sqft
Property
Parking
- Total spaces: 1
- Parking features: Attached, Electricity, Garage
- Attached garage spaces: 1
Features
- Levels: Two
- Stories: 2
- Patio & porch: Deck
- Exterior features: Dirt Driveway, Deck, Fence, Gravel Driveway, Pool
- Pool features: In Ground
- Fencing: Partial
Lot
- Size: 0.48 Acres
- Dimensions: 78 x 380
- Features: Irregular Lot, Residential Lot
Details
- Additional structures: Shed(s), Storage
- Parcel number: 2620001231700002047000
- Special conditions: Standard
Construction
Type & style
- Home type: SingleFamily
- Architectural style: Colonial,Two Story
- Property subtype: Single Family Residence
Materials
- Cedar, Copper Plumbing
- Foundation: Block
- Roof: Asphalt,Shingle
Condition
- Resale
- Year built: 1946
Utilities & green energy
- Electric: Circuit Breakers
- Sewer: Connected
- Water: Connected, Public
- Utilities for property: Cable Available, High Speed Internet Available, Sewer Connected, Water Connected
Community & neighborhood
Location
- Region: Rochester
Other
Other facts
- Listing terms: Cash,Conventional
Price history
| Date | Event | Price |
|---|---|---|
| 6/4/2024 | Sold | $215,000+59.4%$113/sqft |
Source: | ||
| 2/28/2024 | Pending sale | $134,900$71/sqft |
Source: | ||
| 2/22/2024 | Listed for sale | $134,900$71/sqft |
Source: | ||
Public tax history
| Year | Property taxes | Tax assessment |
|---|---|---|
| 2024 | -- | $135,000 |
| 2023 | -- | $135,000 |
| 2022 | -- | $135,000 |
Find assessor info on the county website
Neighborhood: 14610
Nearby schools
GreatSchools rating
- 7/10Indian Landing Elementary SchoolGrades: K-5Distance: 0.5 mi
- 7/10Bay Trail Middle SchoolGrades: 6-8Distance: 2.8 mi
- 8/10Penfield Senior High SchoolGrades: 9-12Distance: 3.1 mi
Schools provided by the listing agent
- High: Penfield Senior High
- District: Penfield
Source: NYSAMLSs. This data may not be complete. We recommend contacting the local school district to confirm school assignments for this home.
