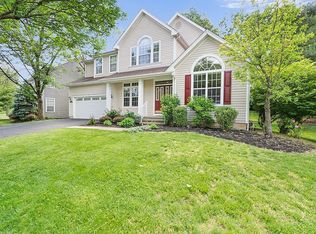UPDATE: Priced to sell owner to owner only, (No agent fees will be paid). Open House on Sunday, November 8th from 12pm to 3pm. Please text owner Nick at 917-797-2426 with any questions. ---------------------- WALK IN TO YOUR OASIS, and Welcome to your permanent high-end hotel! If you're looking for exquisite living space with a first floor office, 1st floor bdrm suite, as well as 2ND floor laundry, then look no more! In arguably the most desirable location within the already-desirable Hills section of Basking Ridge, this house has it all. Exquisite, inviting ,1000+sqft 10-ft ceiling finished basement, amazing location, professionally designed interior with cohesive, bright flow throughout -- leading to a one-of-a-kind find. Office with sound-proofed floors with built-in Carrera marble desk areas, cabinets and large storage shelving. House completely renovated throughout with tasteful, transitional design, modern imported crystal chandeliers, designer ceilings laiden with stunning specialty lighting throughout (all on separate controls with dimmers). Absolutely gorgeous! 5th bedroom with full bath on ground floor, and 4 bedrooms + laundry on upper floor. Perfect for a family with kids and older parents or out of town guests. Over $200K of new upgrades, painstakingly designed and implemented with forethought. Perfect for entertaining. Chef kitchen with all new stainless steel appliances, Top-of-the-line Cambria countertops (DOES NOT STAIN), designer backsplash, Advanced Water Filtration system, and pull-out drawers in lower cabinets for easy organization. Newly finished designer hardwood floors throughout the main floor, stairs and landing. Sun-Filled Family Room w/Fireplace, updated windows and new coffered ceiling. Newly built designer open-concept 1100sq ft basement with 10ft high ceilings (in addition to 3000sqft house plan), wine cellar, buffet, huge kids play area (including a Secret Hide-out Area, Theater area, Creativity area, three swings, Monkey bars, Rock climbing walls, Art display wall, and two full walls of closets with custom-built-in storage), fully-designed Pantry with Cabinetry / microwave/electrical and sink, Area for pool/air hockey/ping pong table as well as copious space for storage. Basement even comes with specialized party lights that can be turned on for a cozy, upscale or even psychedelic, atmosphere - amazing parties! Manicured Grounds with Private backyard and Large Deck. Not to mention -- Location, Location Location! "The Hills" At Basking Ridge / Carlisle Section. Just a 2 min walk to Mount Prospect School (the newest, most beautiful blue-ribbon elementary school in Basking Ridge). The bus for the middle school and high school leaves from directly in front of your door, just steps away. Also steps away are two (included) recreation centers with gym/ two large community pools/ playgrounds/ dog walking park/ several tennis courts/ basketball courts, all around the corner! Only 5-7min walk from strip mall with pharmacy, restaurants, post office, wine shop and more. Numerous walking paths throughout the Hills near your doorstep. Close to NJ Transit Train to NYC. Simply, Move-in ready and an absolute gem! Ready for the next loving family to live out their dream. ---------------------------------------------- Note: Recent bank appraisal came in much higher than ZEstimate.
This property is off market, which means it's not currently listed for sale or rent on Zillow. This may be different from what's available on other websites or public sources.
