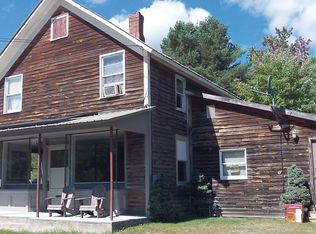Sold for $322,000 on 11/07/24
$322,000
10 Lamkins Rd, Saranac, NY 12981
3beds
1,612sqft
Single Family Residence
Built in 1866
211.4 Acres Lot
$347,800 Zestimate®
$200/sqft
$2,009 Estimated rent
Home value
$347,800
$271,000 - $445,000
$2,009/mo
Zestimate® history
Loading...
Owner options
Explore your selling options
What's special
Welcome to the Adirondacks! This well-maintained, 1800s farmhouse situated on over 200 acres has so much to offer! This 3 bedroom, 2 full bath home features a large living room, eat-in kitchen, and formal dining room. The country kitchen showcases handmade cabinetry with metal accent panels and newer stainless steel appliances.The sunny, first floor bonus room can be used as a den, office, potential 4th bedroom & more. Primary bedroom features maple hardwood floors, great storage, and a pocket door to access the upstairs full bath. Knotty pine touches found throughout highlights the Adirondack setting of this home. Immerse yourself in the tranquility of the natural beauty this property offers, perfect for hiking, hunting, or simply enjoying the scenery. The 200+ acres of pristine wilderness offers ATV trails, abundance of wildlife, and a natural artisan spring. Property includes strip of land with parking area on the other side of True Brook Road, giving access to True Brook for fishing opportunities. The 30' x 30' heated & insulated garage is a great place to store vehicles & outdoor equipment, with space leftover for the woodworker or hobbyist. Whether you seek a private retreat or potential development, this versatile property has endless possibilities. Embrace the essence of Adirondack living - where history meets adventure at your doorstep. (Verizon Fios high-speed internet connected)
Zillow last checked: 8 hours ago
Listing updated: November 07, 2024 at 02:05pm
Listed by:
Emily M. Boucher,
Due North Realty LLC
Bought with:
Emily M. Boucher, 10491213056
Due North Realty LLC
Source: ACVMLS,MLS#: 202412
Facts & features
Interior
Bedrooms & bathrooms
- Bedrooms: 3
- Bathrooms: 2
- Full bathrooms: 2
Primary bedroom
- Features: Hardwood
- Level: Second
- Area: 232.41 Square Feet
- Dimensions: 18.3 x 12.7
Bedroom 2
- Features: Carpet
- Level: Second
- Area: 241.78 Square Feet
- Dimensions: 15.7 x 15.4
Bedroom 3
- Features: Carpet
- Level: Second
- Area: 105.73 Square Feet
- Dimensions: 10.9 x 9.7
Bathroom 1
- Description: W/D located in this bath
- Features: Vinyl
- Level: First
- Area: 95.67 Square Feet
- Dimensions: 12.11 x 7.9
Bathroom 2
- Features: Vinyl
- Level: Second
- Area: 146.28 Square Feet
- Dimensions: 13.8 x 10.6
Bonus room
- Features: Carpet
- Level: First
- Area: 261 Square Feet
- Dimensions: 22.5 x 11.6
Dining room
- Features: Vinyl
- Level: First
- Area: 182.09 Square Feet
- Dimensions: 13.1 x 13.9
Kitchen
- Description: Includes eat-in area
- Features: Vinyl
- Level: First
- Area: 289.14 Square Feet
- Dimensions: 18.3 x 15.8
Living room
- Features: Carpet
- Level: First
- Area: 242.67 Square Feet
- Dimensions: 18.11 x 13.4
Heating
- Baseboard, Electric, Hot Water, Oil
Appliances
- Included: Dryer, Electric Range, Freezer, Ice Maker, Microwave, Range Hood, Refrigerator, Washer
- Laundry: In Bathroom, Main Level
Features
- Ceiling Fan(s), Double Vanity, Eat-in Kitchen, High Speed Internet, Natural Woodwork
- Flooring: Carpet, Hardwood, Vinyl
- Windows: Wood Frames
- Basement: Exterior Entry,Interior Entry,Unfinished
Interior area
- Total structure area: 2,212
- Total interior livable area: 1,612 sqft
- Finished area above ground: 1,612
- Finished area below ground: 0
Property
Parking
- Total spaces: 2
- Parking features: Garage Door Opener, Heated Garage, Oversized
- Garage spaces: 2
- Has carport: Yes
- Has uncovered spaces: Yes
Features
- Levels: One and One Half
- Has spa: Yes
- Spa features: Bath
- Has view: Yes
- View description: Creek/Stream, Hills, Meadow, Trees/Woods
- Has water view: Yes
- Water view: Creek/Stream
- Waterfront features: River Front
- Body of water: True Brook
- Frontage type: River
Lot
- Size: 211.40 Acres
- Features: Pond on Lot, Sloped Up, Wooded
- Topography: Sloping
Details
- Additional structures: Garage(s), Shed(s)
- Parcel number: 240.12
Construction
Type & style
- Home type: SingleFamily
- Architectural style: Farmhouse,Old Style
- Property subtype: Single Family Residence
Materials
- Vinyl Siding
- Foundation: Stone
- Roof: Metal
Condition
- Year built: 1866
Utilities & green energy
- Electric: Circuit Breakers
- Sewer: Septic Tank
- Water: Spring
- Utilities for property: Electricity Connected, Internet Connected
Community & neighborhood
Security
- Security features: Carbon Monoxide Detector(s), Smoke Detector(s)
Location
- Region: Saranac
Other
Other facts
- Listing agreement: Exclusive Right To Sell
- Listing terms: Cash,Conventional
Price history
| Date | Event | Price |
|---|---|---|
| 11/7/2024 | Sold | $322,000-5.3%$200/sqft |
Source: | ||
| 8/21/2024 | Pending sale | $340,000$211/sqft |
Source: | ||
| 7/15/2024 | Listed for sale | $340,000$211/sqft |
Source: | ||
Public tax history
| Year | Property taxes | Tax assessment |
|---|---|---|
| 2024 | -- | $277,000 |
| 2023 | -- | $277,000 +25.9% |
| 2022 | -- | $220,000 +15% |
Find assessor info on the county website
Neighborhood: 12981
Nearby schools
GreatSchools rating
- 5/10Saranac Elementary SchoolGrades: PK-5Distance: 2 mi
- 7/10Saranac Middle SchoolGrades: 6-8Distance: 2.1 mi
- 6/10Saranac High SchoolGrades: 9-12Distance: 2.2 mi
