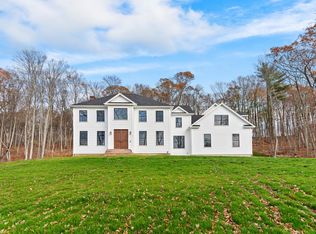Location, location, location! This bright and airy Colonial style home features 3 bedrooms and 3 full bathrooms just steps from Lake Pocotopaug! Step out of your new home and enjoy swimming, fishing, and boating! It's the perfect house for lake living as well as woodland excursions--enjoy the extensive hiking and biking in Meshomasic State Forest! Desirable open floor plan, complete with a beautifully updated eat-in kitchen and access to the back deck. Brand new carpet on first floor and fresh paint throughout the entire home. Master bedroom boasts vaulted ceilings, plus a walk in closet and spacious master bath, including dual shower heads. Whole house generator included. Central A/C and heating replaced in 2016! Relax on your wonderful wrap around porch which leads to the large deck and patio area, perfect for entertaining family and friends. One car detached garage and charming curb appeal! This home is a haven from the hustle and bustle of life, offering outdoor enjoyment year round. Lakefront beach rights and dock rights included. Convenient access to Rte 66 and Rte 2 for commuting purposes. Don't forget to view our 3D walk through.
This property is off market, which means it's not currently listed for sale or rent on Zillow. This may be different from what's available on other websites or public sources.

