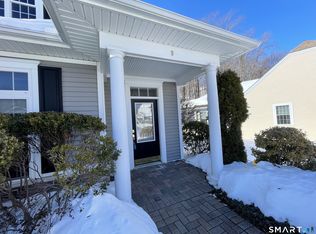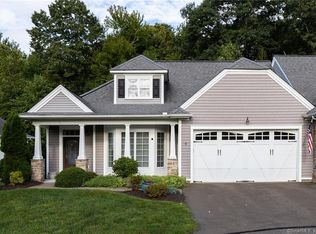Sold for $556,000
$556,000
10 Lakeview Rise #10, Beacon Falls, CT 06403
2beds
3,263sqft
Condominium
Built in 2007
-- sqft lot
$631,300 Zestimate®
$170/sqft
$3,274 Estimated rent
Home value
$631,300
$581,000 - $694,000
$3,274/mo
Zestimate® history
Loading...
Owner options
Explore your selling options
What's special
Welcome to your serene retreat at Chatfield Farms Luxury 55+ Adult Active Community! Nestled on a tranquil cul-de-sac, this rarely available attached Brookfield model boasts breathtaking lake views and a peaceful ambiance that's sure to enchant! Step inside to discover an inviting open layout, where sunlight dances through skylights, illuminating the hardwood floors of the main living area. The eat in kitchen with breakfast bar, adorned with granite countertops and stainless steel appliances, invites culinary adventures and gatherings with loved ones. With 2 bedrooms and 2.5 baths, inclu a frst-floor primary suite featuring double sinks and a stall shower, this home offers both comfort and convenience. Need extra space? The versatile extra room on the main level could serve as a third bedroom, spacious den, or productive office-tailored to your lifestyle. Relish in the tranquility of your screened-in porch, perfect for savoring morning coffee or unwinding with a book as you soak in the picturesque lake vistas. The expansive finished walkout lower level provides addt'l living space, complete with a bedroom and full bath, ideal for guests or extended family. Plus, there's still plenty of storage for all your belongings. Chatfield Farms presents an array of incredible amenities, including a multi million dollar clubhouse, inground heated pool, fitness center, pickleball courts, bocce, walking trails & many activities! Convenient to highways, local stores, and hospitals too! Extras include whole house generator,, screened in porch, newer trex deck, cabinetry in garage, roof heaters
Zillow last checked: 8 hours ago
Listing updated: October 01, 2024 at 12:30am
Listed by:
Mela Veltri Case 203-209-8403,
Coldwell Banker Realty 860-231-2600
Bought with:
William Piccirillo, RES.0797071
BHGRE Gaetano Marra Homes
Source: Smart MLS,MLS#: 24006964
Facts & features
Interior
Bedrooms & bathrooms
- Bedrooms: 2
- Bathrooms: 3
- Full bathrooms: 2
- 1/2 bathrooms: 1
Primary bedroom
- Features: Vaulted Ceiling(s), Full Bath, Walk-In Closet(s), Wall/Wall Carpet
- Level: Main
- Area: 213.53 Square Feet
- Dimensions: 16.3 x 13.1
Bedroom
- Features: Wall/Wall Carpet
- Level: Lower
- Area: 199.26 Square Feet
- Dimensions: 12.3 x 16.2
Primary bathroom
- Features: Double-Sink, Stall Shower, Tile Floor
- Level: Main
- Area: 112 Square Feet
- Dimensions: 11.2 x 10
Bathroom
- Features: Tub w/Shower, Tile Floor
- Level: Lower
- Area: 51.33 Square Feet
- Dimensions: 8.7 x 5.9
Dining room
- Features: Hardwood Floor
- Level: Main
- Area: 339.71 Square Feet
- Dimensions: 16.1 x 21.1
Kitchen
- Features: Breakfast Bar, Breakfast Nook, Granite Counters, Pantry
- Level: Main
- Area: 359.65 Square Feet
- Dimensions: 17.2 x 20.91
Living room
- Features: Skylight, Cathedral Ceiling(s), Gas Log Fireplace, Sliders, Hardwood Floor
- Level: Main
- Area: 355.88 Square Feet
- Dimensions: 16.4 x 21.7
Office
- Features: French Doors, Hardwood Floor
- Level: Main
- Area: 226.2 Square Feet
- Dimensions: 13 x 17.4
Other
- Level: Lower
- Area: 319.74 Square Feet
- Dimensions: 21.9 x 14.6
Rec play room
- Features: Sliders, Wall/Wall Carpet
- Level: Lower
- Area: 649.99 Square Feet
- Dimensions: 31.1 x 20.9
Sun room
- Features: Ceiling Fan(s)
- Level: Main
- Area: 159.46 Square Feet
- Dimensions: 13.4 x 11.9
Heating
- Forced Air, Natural Gas
Cooling
- Ceiling Fan(s), Central Air
Appliances
- Included: Gas Cooktop, Oven/Range, Microwave, Refrigerator, Dishwasher, Disposal, Washer, Dryer, Gas Water Heater, Water Heater
- Laundry: Main Level
Features
- Open Floorplan, Smart Thermostat
- Basement: Full,Finished,Walk-Out Access,Liveable Space
- Attic: Crawl Space,Access Via Hatch
- Number of fireplaces: 1
- Fireplace features: Insert
- Common walls with other units/homes: End Unit
Interior area
- Total structure area: 3,263
- Total interior livable area: 3,263 sqft
- Finished area above ground: 2,022
- Finished area below ground: 1,241
Property
Parking
- Total spaces: 2
- Parking features: Attached, Garage Door Opener
- Attached garage spaces: 2
Accessibility
- Accessibility features: Bath Grab Bars
Features
- Stories: 2
- Patio & porch: Deck
- Exterior features: Rain Gutters
- Has private pool: Yes
- Pool features: Heated, Pool/Spa Combo, In Ground
- Has view: Yes
- View description: Water
- Has water view: Yes
- Water view: Water
- Waterfront features: Waterfront, Lake
Lot
- Features: Few Trees
Details
- Parcel number: 2564523
- Zoning: PRD-3
- Other equipment: Generator
Construction
Type & style
- Home type: Condo
- Architectural style: Ranch
- Property subtype: Condominium
- Attached to another structure: Yes
Materials
- Vinyl Siding
Condition
- New construction: No
- Year built: 2007
Details
- Builder model: Brookfield
Utilities & green energy
- Sewer: Public Sewer
- Water: Public
- Utilities for property: Underground Utilities, Cable Available
Green energy
- Green verification: ENERGY STAR Certified Homes
- Energy efficient items: Insulation
Community & neighborhood
Community
- Community features: Adult Community 55, Golf, Health Club, Lake, Library, Medical Facilities, Park, Shopping/Mall
Senior living
- Senior community: Yes
Location
- Region: Beacon Falls
HOA & financial
HOA
- Has HOA: Yes
- HOA fee: $425 monthly
- Amenities included: Bocci Court, Clubhouse, Exercise Room/Health Club, Health Club, Paddle Tennis, Pool, Tennis Court(s), Management
- Services included: Maintenance Grounds, Trash, Snow Removal, Pool Service, Road Maintenance
Price history
| Date | Event | Price |
|---|---|---|
| 5/31/2024 | Sold | $556,000+3%$170/sqft |
Source: | ||
| 4/4/2024 | Pending sale | $539,900$165/sqft |
Source: | ||
| 3/30/2024 | Listed for sale | $539,900$165/sqft |
Source: | ||
Public tax history
Tax history is unavailable.
Neighborhood: 06403
Nearby schools
GreatSchools rating
- 8/10Laurel Ledge SchoolGrades: PK-5Distance: 1.7 mi
- 6/10Long River Middle SchoolGrades: 6-8Distance: 6.6 mi
- 7/10Woodland Regional High SchoolGrades: 9-12Distance: 1.9 mi
Schools provided by the listing agent
- Elementary: Laurel Ledge
- Middle: Long River
- High: Woodland Regional
Source: Smart MLS. This data may not be complete. We recommend contacting the local school district to confirm school assignments for this home.
Get pre-qualified for a loan
At Zillow Home Loans, we can pre-qualify you in as little as 5 minutes with no impact to your credit score.An equal housing lender. NMLS #10287.
Sell with ease on Zillow
Get a Zillow Showcase℠ listing at no additional cost and you could sell for —faster.
$631,300
2% more+$12,626
With Zillow Showcase(estimated)$643,926

