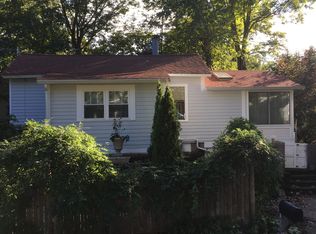Sold for $915,000 on 05/14/25
$915,000
10 Lakeview Rd, Wayland, MA 01778
3beds
2,458sqft
Single Family Residence
Built in 1930
0.3 Acres Lot
$896,400 Zestimate®
$372/sqft
$4,781 Estimated rent
Home value
$896,400
$825,000 - $968,000
$4,781/mo
Zestimate® history
Loading...
Owner options
Explore your selling options
What's special
Nestled by Dudley Pond, this 2–3 bed, 3bath house, architecturally expanded & renovated in 2004, is a fabulous entry to Wayland Top Rated school system. Featuring fresh interior paint, renovated 1st floor full bath, central AC, hardwood floors & luxurious natural wood windows, this home blends modern comfort with classic charm. Updated kitchen boasts granite countertops, central island, maple cabinetry & SS appliances. Spacious primary bed on the 2nd floor includes a stunning walk-in closet & a large picture window. Additional versatile spaces include 2nd floor play area, finished walk-up attic ideal for office, & finished walk-out lower level with game area, a full bath & kitchenette. Enjoy level fenced-in backyard and outdoor activities like kayaking, fishing &skating on Dudley Pond. Dining at the renowned Dudley CHATeau just down the road. Short distance to elementary, middle, high school & town beach. Easy access to Mass Pike, Boston, Cambridge, shops, restaurants & recreations.
Zillow last checked: 8 hours ago
Listing updated: May 15, 2025 at 05:33am
Listed by:
Julia and Joanne (Guozhen) Team 617-838-8106,
Keller Williams Realty-Merrimack 978-692-3280
Bought with:
Mary Liu
Real Broker MA, LLC
Source: MLS PIN,MLS#: 73350200
Facts & features
Interior
Bedrooms & bathrooms
- Bedrooms: 3
- Bathrooms: 3
- Full bathrooms: 3
Primary bedroom
- Features: Walk-In Closet(s), Flooring - Hardwood, Lighting - Overhead, Crown Molding
- Level: Second
Bedroom 2
- Features: Ceiling Fan(s), Flooring - Hardwood, Lighting - Overhead, Crown Molding
- Level: Second
Bedroom 3
- Features: Flooring - Hardwood, Lighting - Overhead, Crown Molding
- Level: First
Bathroom 1
- Features: Bathroom - Full, Bathroom - Tiled With Shower Stall, Flooring - Stone/Ceramic Tile, Countertops - Upgraded
- Level: First
Bathroom 2
- Features: Bathroom - Full, Bathroom - Tiled With Tub, Flooring - Stone/Ceramic Tile, Jacuzzi / Whirlpool Soaking Tub
- Level: Second
Bathroom 3
- Features: Bathroom - Full, Bathroom - Tiled With Tub
- Level: Basement
Dining room
- Features: Flooring - Hardwood, Recessed Lighting, Crown Molding
- Level: First
Family room
- Features: Recessed Lighting
- Level: Basement
Kitchen
- Features: Flooring - Hardwood, Window(s) - Bay/Bow/Box, Kitchen Island, Recessed Lighting, Crown Molding
- Level: First
Living room
- Features: Flooring - Hardwood, Recessed Lighting, Crown Molding
- Level: First
Office
- Features: Flooring - Hardwood
- Level: Second
Heating
- Central, Forced Air, Electric Baseboard, Natural Gas
Cooling
- Central Air
Appliances
- Laundry: Second Floor
Features
- Office, Bonus Room, Walk-up Attic
- Flooring: Tile, Laminate, Hardwood, Flooring - Hardwood
- Doors: Insulated Doors
- Windows: Skylight, Insulated Windows
- Basement: Full,Finished,Walk-Out Access,Interior Entry
- Number of fireplaces: 1
- Fireplace features: Family Room
Interior area
- Total structure area: 2,458
- Total interior livable area: 2,458 sqft
- Finished area above ground: 1,784
- Finished area below ground: 674
Property
Parking
- Total spaces: 6
- Parking features: Off Street, Paved
- Uncovered spaces: 6
Features
- Patio & porch: Deck
- Exterior features: Deck, Fenced Yard
- Fencing: Fenced
- Waterfront features: Lake/Pond, Beach Ownership(Public)
Lot
- Size: 0.30 Acres
- Features: Level
Details
- Parcel number: 863204
- Zoning: R20
Construction
Type & style
- Home type: SingleFamily
- Architectural style: Colonial
- Property subtype: Single Family Residence
Materials
- Frame
- Foundation: Concrete Perimeter, Block
- Roof: Shingle
Condition
- Year built: 1930
Utilities & green energy
- Electric: 200+ Amp Service
- Sewer: Private Sewer
- Water: Public
- Utilities for property: for Gas Range
Community & neighborhood
Community
- Community features: Shopping, Pool, Tennis Court(s), Walk/Jog Trails, Golf, Bike Path, Conservation Area, Highway Access, Public School
Location
- Region: Wayland
Price history
| Date | Event | Price |
|---|---|---|
| 5/14/2025 | Sold | $915,000+1.7%$372/sqft |
Source: MLS PIN #73350200 Report a problem | ||
| 4/2/2025 | Contingent | $899,900$366/sqft |
Source: MLS PIN #73350200 Report a problem | ||
| 3/26/2025 | Listed for sale | $899,900+81.8%$366/sqft |
Source: MLS PIN #73350200 Report a problem | ||
| 10/14/2008 | Sold | $495,000-1%$201/sqft |
Source: Public Record Report a problem | ||
| 8/30/2008 | Listed for sale | $499,900+66.6%$203/sqft |
Source: NRT NewEngland #70812570 Report a problem | ||
Public tax history
| Year | Property taxes | Tax assessment |
|---|---|---|
| 2025 | $12,646 +5.6% | $809,100 +4.8% |
| 2024 | $11,978 +5% | $771,800 +12.7% |
| 2023 | $11,404 +0.9% | $684,900 +11.2% |
Find assessor info on the county website
Neighborhood: 01778
Nearby schools
GreatSchools rating
- 9/10Happy Hollow SchoolGrades: K-5Distance: 0.7 mi
- 9/10Wayland Middle SchoolGrades: 6-8Distance: 0.4 mi
- 10/10Wayland High SchoolGrades: 9-12Distance: 1 mi
Schools provided by the listing agent
- Elementary: Happy Hollow
- Middle: Wms
- High: Whs
Source: MLS PIN. This data may not be complete. We recommend contacting the local school district to confirm school assignments for this home.
Get a cash offer in 3 minutes
Find out how much your home could sell for in as little as 3 minutes with a no-obligation cash offer.
Estimated market value
$896,400
Get a cash offer in 3 minutes
Find out how much your home could sell for in as little as 3 minutes with a no-obligation cash offer.
Estimated market value
$896,400
