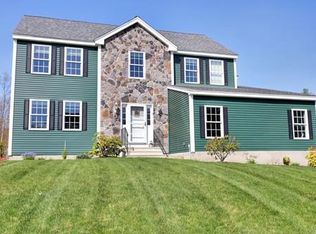NEW CONSTRUCTION HOME. 7 ROOMS, 3 BEDROOMS, 2 1/2 BATH COLONIAL WITH TWO CAR ATTACHED GARAGE. SECOND FLOOR LAUNDRY. GRANITE ISLAND AND KITCHEN COUNTERS, HARDWOOD FIRST FLOOR AND UPSTAIRS HALLWAY. TILED BATHS. FLAT OPEN LOT. OPEN FLOOR PLAN. BEAUTIFUL MANTEL AND WOOD MOLDING. TOWN WATER AND PRIVATE SEWER. HOME IS COMPLETE AND READY FOR IMMEDIATE OCCUPANCY. ENERGY STAR HOME UNDER THE NEW ENERGY CODE.
This property is off market, which means it's not currently listed for sale or rent on Zillow. This may be different from what's available on other websites or public sources.
