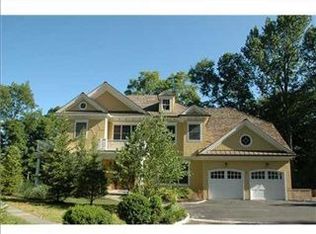Sold for $3,976,000 on 08/14/25
$3,976,000
10 Lakeview Dr, Riverside, CT 06878
5beds
5,800sqft
Residential, Single Family Residence
Built in 2017
0.28 Acres Lot
$4,050,000 Zestimate®
$686/sqft
$8,462 Estimated rent
Home value
$4,050,000
$3.65M - $4.50M
$8,462/mo
Zestimate® history
Loading...
Owner options
Explore your selling options
What's special
Located on a cul-de-sac in the award-winning North Mianus section of Riverside, this beautifully appointed 5 bedroom home, enjoying winter water views with deeded access to the Mianus River, offers sun-filled spaces, exceptional finishes, and a thoughtfully designed layout—just moments to the beach, train, and shops. The main level features a grand cathedral-ceiling foyer, formal living and dining rooms, a bright open-concept kitchen with JennAir appliances, two dishwashers, pot filler, center island, and butler's pantry with wine cooler and wet bar. The kitchen opens to a level yard, bluestone patio with built outdoor fireplace simply perfect for entertaining. The family room with fireplace, private office, informal living room with gas fireplace, two powder rooms and wet bar with extra refrigerator and custom built-ins complete the first floor. Upstairs, the luxurious primary suite includes a gas fireplace, water views, cathedral ceiling, spa bath with heated floors, soaking tub, double shower, and custom walk-in closet with center island. Three additional en suite bedrooms feature renovated baths and cathedral ceilings. A second-floor laundry room adds convenience. The lower level includes a private guest suite and additional powder room. Custom millwork, outfitted closets, designer hardware, and 10-foot ceilings throughout make this home truly special.
Zillow last checked: 8 hours ago
Listing updated: August 22, 2025 at 11:49am
Listed by:
Angela Swift 203-253-5292,
Compass Connecticut, LLC
Bought with:
Stephen Archino, RES.0018044
Sotheby's International Realty
Source: Greenwich MLS, Inc.,MLS#: 122571
Facts & features
Interior
Bedrooms & bathrooms
- Bedrooms: 5
- Bathrooms: 8
- Full bathrooms: 5
- 1/2 bathrooms: 3
Heating
- Natural Gas, Forced Air
Cooling
- Central Air
Appliances
- Laundry: Laundry Room
Features
- In-Law Floorplan, Kitchen Island, Eat-in Kitchen, Bookcases, Entrance Foyer, Sep Shower, Pantry, Central Vacuum
- Windows: Double Pane Windows
- Basement: Finished,Full
- Number of fireplaces: 4
Interior area
- Total structure area: 5,800
- Total interior livable area: 5,800 sqft
Property
Parking
- Total spaces: 2
- Parking features: Garage Door Opener
- Garage spaces: 2
Features
- Patio & porch: Terrace
- Has view: Yes
- View description: Winter Waterviews
- Has water view: Yes
- Water view: Winter Waterviews
Lot
- Size: 0.28 Acres
- Features: Level
Details
- Parcel number: 129018
- Zoning: R-12
- Other equipment: Generator
Construction
Type & style
- Home type: SingleFamily
- Architectural style: Colonial
- Property subtype: Residential, Single Family Residence
Materials
- Clapboard
- Roof: Wood
Condition
- Year built: 2017
Utilities & green energy
- Water: Public
Community & neighborhood
Location
- Region: Riverside
Price history
| Date | Event | Price |
|---|---|---|
| 8/14/2025 | Sold | $3,976,000+13.8%$686/sqft |
Source: | ||
| 5/5/2025 | Pending sale | $3,495,000$603/sqft |
Source: | ||
| 4/24/2025 | Listed for sale | $3,495,000+20.5%$603/sqft |
Source: | ||
| 6/8/2018 | Sold | $2,900,000-3.2%$500/sqft |
Source: | ||
| 5/11/2018 | Pending sale | $2,995,000$516/sqft |
Source: Five Corners Properties/Real Living #101844 Report a problem | ||
Public tax history
| Year | Property taxes | Tax assessment |
|---|---|---|
| 2025 | $23,489 +3.5% | $1,900,570 |
| 2024 | $22,685 +2.6% | $1,900,570 |
| 2023 | $22,115 +0.9% | $1,900,570 |
Find assessor info on the county website
Neighborhood: Riverside
Nearby schools
GreatSchools rating
- 9/10North Mianus SchoolGrades: K-5Distance: 0.7 mi
- 9/10Eastern Middle SchoolGrades: 6-8Distance: 0.9 mi
- 10/10Greenwich High SchoolGrades: 9-12Distance: 1.6 mi
Schools provided by the listing agent
- Elementary: North Mianus
- Middle: Eastern
Source: Greenwich MLS, Inc.. This data may not be complete. We recommend contacting the local school district to confirm school assignments for this home.
Sell for more on Zillow
Get a free Zillow Showcase℠ listing and you could sell for .
$4,050,000
2% more+ $81,000
With Zillow Showcase(estimated)
$4,131,000