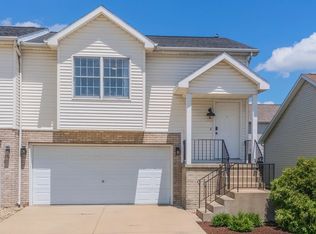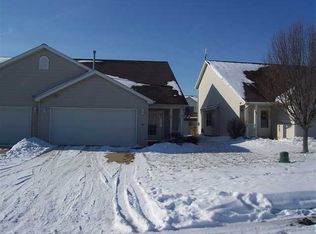Fabulous Ranch-style home has 2-bedrooms, 2.5 baths, 2-car garage, lighted deck & fenced yard. LOTS of Upgrades in 2016: Kitchen has Quartz Countertops, sink, faucet, backsplash & pendulum lights; Masterbath has granite countertops & mirrors; Interior & exterior light fixtures, ceiling fans, hardware on all cabinets, and knobs & hindges on all doors; beautiful wood floors on main level, tile in laundry room. In 2015, installed carpet & pad in Family Room in basement. Two egress windows (can install 2 add'l bedrooms). Roof replaced in Oct 2011. This is a must-see home with upgrades galore & pride of ownership!! No HOA Fees. Conveniently located near White Oak Lake/Trail. Information believed to be accurate but not warranted.
This property is off market, which means it's not currently listed for sale or rent on Zillow. This may be different from what's available on other websites or public sources.


