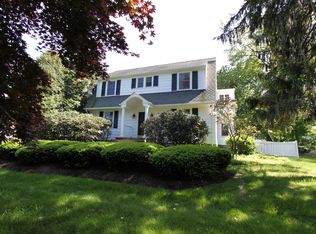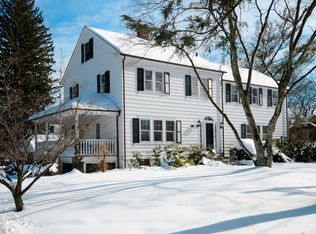This classic center hall colonial is located in a coveted lakeside Riverside neighborhood, very convenient to the train station, .2 miles, yet not noise impacted. Less than 1 mile from Riverside Elem Schl, Eastern Middle Schl & Riverside Yacht Club. On the main level, a formal living room w/wood-burning fireplace, dining room, private office/possible 5th bedroom & updated kitchen which is open to a sunny family room. Walk out to a raised deck overlooking a large, private fully fenced yard w/fire-pit area. Side entrance w/mud rm, large walk in pantry & updated powder rm complete the first floor. On the 2nd flr, a HUGE, bright master suite w/vaulted ceiling, & attached office/nursery/flex space, 3 addl double bedrooms & 2 full bathrooms. The finished basement contains a spacious playroom, separate laundry room and cedar closet, with addl square footage of usable space According to FAR calculations, approximately 1537 sqft can be added to allow for expansion, including a possible 5th bedroom and additional full bath on the first and/or second floors as well as additional living space (subject to permits. A 5th bedroom may also be possible without expanding. This house is absolutely move in ready or you may choose to expand.
This property is off market, which means it's not currently listed for sale or rent on Zillow. This may be different from what's available on other websites or public sources.

