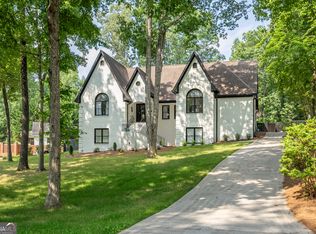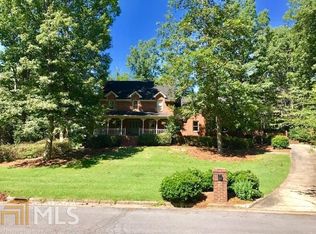Closed
$500,000
10 Ladonna Pl SW, Rome, GA 30165
4beds
3,066sqft
Single Family Residence
Built in 2006
0.42 Acres Lot
$511,700 Zestimate®
$163/sqft
$2,919 Estimated rent
Home value
$511,700
$481,000 - $542,000
$2,919/mo
Zestimate® history
Loading...
Owner options
Explore your selling options
What's special
Stunning four sided brick New Orleans style home with upper balcony. Master on the main with with two walk-in closets, his/her vanity, and jacuzzi tub. Arched kitchen nook, large island, granite countertops, breakfast room, and formal dining room. Solarium opens to master bedroom. Wrought iron railing leads to loft and entrance to balcony. Two walk-in attic spaces lead from two of the upper floor rooms. Three total on upper floor with walk-in closets and two full bathrooms. Beautiful wooden arches precedes to spacious garage.
Zillow last checked: 8 hours ago
Listing updated: September 10, 2024 at 12:01pm
Listed by:
Kevin Prewett 770-780-9495,
Realty One Group Edge
Bought with:
Kevin Prewett, 386596
Realty One Group Edge
Source: GAMLS,MLS#: 20123635
Facts & features
Interior
Bedrooms & bathrooms
- Bedrooms: 4
- Bathrooms: 4
- Full bathrooms: 3
- 1/2 bathrooms: 1
- Main level bathrooms: 1
- Main level bedrooms: 1
Heating
- Central
Cooling
- Ceiling Fan(s), Central Air
Appliances
- Included: Electric Water Heater, Cooktop, Dishwasher, Microwave, Refrigerator
- Laundry: In Kitchen
Features
- Double Vanity, Entrance Foyer, Separate Shower, Walk-In Closet(s), Master On Main Level
- Flooring: Hardwood, Carpet
- Basement: None
- Number of fireplaces: 1
Interior area
- Total structure area: 3,066
- Total interior livable area: 3,066 sqft
- Finished area above ground: 3,066
- Finished area below ground: 0
Property
Parking
- Parking features: Garage Door Opener, Garage
- Has garage: Yes
Features
- Levels: Two
- Stories: 2
Lot
- Size: 0.42 Acres
- Features: Cul-De-Sac
Details
- Parcel number: H13Y 175
Construction
Type & style
- Home type: SingleFamily
- Architectural style: Brick 4 Side
- Property subtype: Single Family Residence
Materials
- Brick
- Roof: Composition
Condition
- Resale
- New construction: No
- Year built: 2006
Utilities & green energy
- Sewer: Public Sewer
- Water: Public
- Utilities for property: Cable Available, Electricity Available, Natural Gas Available, Phone Available
Community & neighborhood
Community
- Community features: None
Location
- Region: Rome
- Subdivision: Westover Estates
Other
Other facts
- Listing agreement: Exclusive Right To Sell
Price history
| Date | Event | Price |
|---|---|---|
| 8/11/2023 | Sold | $500,000-4.8%$163/sqft |
Source: | ||
| 7/3/2023 | Pending sale | $525,000$171/sqft |
Source: | ||
| 5/20/2023 | Listed for sale | $525,000+26.5%$171/sqft |
Source: | ||
| 2/10/2021 | Sold | $415,000-9.8%$135/sqft |
Source: | ||
| 1/29/2021 | Pending sale | $460,000$150/sqft |
Source: | ||
Public tax history
| Year | Property taxes | Tax assessment |
|---|---|---|
| 2024 | $7,037 +1.8% | $208,538 -3.4% |
| 2023 | $6,914 +10.5% | $215,961 +18.9% |
| 2022 | $6,259 +29.6% | $181,663 +17% |
Find assessor info on the county website
Neighborhood: 30165
Nearby schools
GreatSchools rating
- 5/10West End Elementary SchoolGrades: PK-6Distance: 0.6 mi
- 5/10Rome Middle SchoolGrades: 7-8Distance: 5.5 mi
- 6/10Rome High SchoolGrades: 9-12Distance: 5.3 mi
Schools provided by the listing agent
- Elementary: West End
- Middle: Rome
- High: Rome
Source: GAMLS. This data may not be complete. We recommend contacting the local school district to confirm school assignments for this home.
Get pre-qualified for a loan
At Zillow Home Loans, we can pre-qualify you in as little as 5 minutes with no impact to your credit score.An equal housing lender. NMLS #10287.

