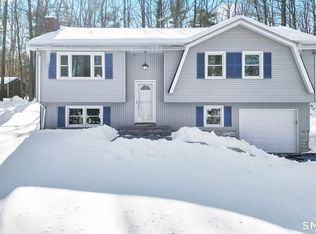Welcome home to your private country retreat. If you are looking for a peaceful place to call home this is it. This nicely maintained 3/4 bedroom, 2 full bath raised ranch style home will surely please you once you step inside. There is a wonderful eat-in kitchen with a breakfast bar, stainless steel appliances, pantry closet, slider to the private back deck and is open to the cozy living room with hardwood floors and a brick fireplace. The master bedroom has a nice size closet and an updated full bath and there are two other bedrooms plus the second remodeled full bath on the main level. On the lower level is the amazing family room with built in bookshelves and the second fireplace. As a bonus to this beautiful home is an office space or fourth bedroom. This home also has a sliding barn door to the laundry room, new roof in 2020, vinyl siding, replacement Anderson windows, a new hot water heater in 2019, central vac, a one car garage all on a private .80 acre lot close to Crystal Lake, come and see if this is your next dream home
This property is off market, which means it's not currently listed for sale or rent on Zillow. This may be different from what's available on other websites or public sources.
