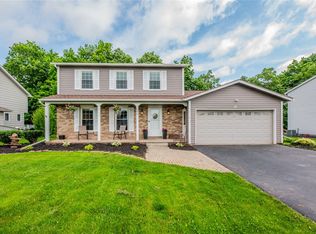There are so many nice places in this 1728 sqft home to cozy up and spend time with family and friends or to relax and spend some quiet alone time! Just inside the front door, you're greeted by the oversized living room that blends seamlessly with the formal dining room, ensuring that your family get together will leave no one out! Just around the corner, you'll find the bright and spacious eat-in kitchen and adjoining family room with a wood-burning fireplace. If dining al fresco is in your plans, take a look at the bi-level back deck with an attached patio - perfect! Upstairs, 3 nicely sized bedrooms and 2 full baths practically guarantee restful nights. All the way downstairs again to the partially finished basement - your work out room? Home office? Wrapping room? You decide! So nice!
This property is off market, which means it's not currently listed for sale or rent on Zillow. This may be different from what's available on other websites or public sources.
