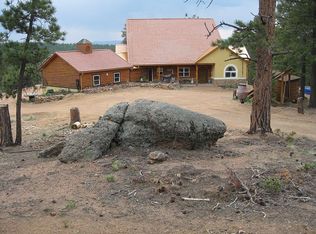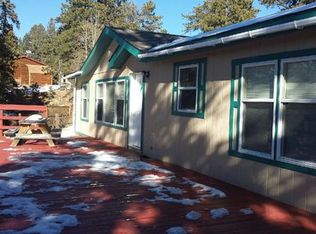Looking for your idyllic escape for a sanctuary or family gathering in a luxurious setting? This landmark property is an Unbeatable Value as a recreational mountain retreat or primary residence. Nestled in the forest lined valley, activities are endless on the 184 acres: hike or go horseback riding on the wooded trails, tool around in your ATV, set up a shooting range, fish in the large pond and drone all your adventures!! Elk, deer, wild turkeys, bear and more are regular visitors. Nearby local attractions include the Wolf and Wildlife center, Manitou Cave Dwellings, Cave of the Winds, Cripple Creek, Pike?s Peak and of course Garden of the Gods! It is the perfect multigenerational estate with an elegant 5 BR 10,700 SQ FT home, a 2nd residence for mother-in-law or caretaker plus 2 additional guest quarters all fully furnished. Outdoor entertaining or relaxing is easy on a multitude of newly stained decks, patios with fireplaces that overlook the woods and pond. Craftsmanship and attention to detail make this home outstanding. The main home comes fully furnished with exquisite furniture, custom walnut paneling, rock wall fireplace with soaring ceilings in great room, gourmet kitchen, pool tables, tv?s, home theatre with large movie screen makes for a turn-key transition. With the various outbuildings, the estate comfortably accommodates 20+ people!! Bonus items include fireplaces in nearly every room, a 3-story elevator, free standing outdoor wine/root cellar, huge Tee Pee in the woods, generator shed and huge workshop/garage to store your RV or ATV?s plus 7 attached garages in all! An incredible bonus of this 184 acre estate are the 2 ? 35 acre adjoining lots that could be sold for future income! Easement restricted to residential usage and as such property not a suitable candidate for commercial enterprises.
This property is off market, which means it's not currently listed for sale or rent on Zillow. This may be different from what's available on other websites or public sources.

