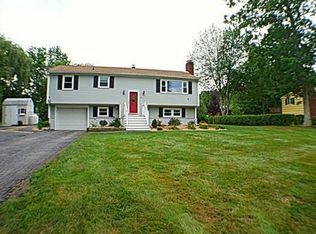Sold for $560,000
$560,000
10 Kurt Rd, Salem, NH 03079
3beds
1,682sqft
Single Family Residence
Built in 1966
0.34 Acres Lot
$588,700 Zestimate®
$333/sqft
$3,460 Estimated rent
Home value
$588,700
$559,000 - $624,000
$3,460/mo
Zestimate® history
Loading...
Owner options
Explore your selling options
What's special
Amazing opportunity to own this gorgeous 3 bed, 1.5 bath, raised ranch complete with a 2 car-garage on a quiet, dead-end street. Nestled in the desirable Salem, NH, with easy access to The Tuscan Village, schools, and major highways, this home offers the perfect blend of tranquility and accessibility. Recently updated with a new roof, siding, and shutters. The main level features hardwood floors throughout. A spacious living room with fireplace. Bright dining area, and an updated kitchen boasting granite countertops and stainless-steel appliances. 3 spacious bedrooms and an updated full bath complete this level. The updated walkout lower level offers new flooring and ceiling. A cozy family room with gas fireplace. A half bath with laundry, and a bonus room leading to your backyard and a fenced-in area. This is the home you’ve been waiting for. Schedule your showing today!
Zillow last checked: 8 hours ago
Listing updated: May 17, 2024 at 09:48am
Listed by:
Tal Hagbi 603-854-2540,
RE/MAX Synergy 603-472-3900
Bought with:
Tal Hagbi
RE/MAX Synergy
Source: MLS PIN,MLS#: 73214173
Facts & features
Interior
Bedrooms & bathrooms
- Bedrooms: 3
- Bathrooms: 2
- Full bathrooms: 1
- 1/2 bathrooms: 1
Primary bathroom
- Features: No
Heating
- Baseboard, Oil, Natural Gas, Electric
Cooling
- None
Appliances
- Included: Water Heater, Range, Dishwasher, Microwave, Refrigerator, Washer, Dryer
Features
- Flooring: Laminate, Hardwood
- Basement: Full,Finished,Walk-Out Access
- Number of fireplaces: 1
Interior area
- Total structure area: 1,682
- Total interior livable area: 1,682 sqft
Property
Parking
- Total spaces: 6
- Parking features: Under, Paved Drive, Paved
- Attached garage spaces: 2
- Uncovered spaces: 4
Lot
- Size: 0.34 Acres
- Features: Cleared, Level
Details
- Parcel number: M:83 B:2249 L:,591020
- Zoning: RES
Construction
Type & style
- Home type: SingleFamily
- Architectural style: Raised Ranch
- Property subtype: Single Family Residence
Materials
- Frame
- Foundation: Concrete Perimeter
- Roof: Shingle
Condition
- Year built: 1966
Utilities & green energy
- Electric: Circuit Breakers
- Sewer: Public Sewer
- Water: Public
Community & neighborhood
Community
- Community features: Public Transportation, Shopping, House of Worship
Location
- Region: Salem
Other
Other facts
- Road surface type: Paved
Price history
| Date | Event | Price |
|---|---|---|
| 5/17/2024 | Sold | $560,000+1.8%$333/sqft |
Source: MLS PIN #73214173 Report a problem | ||
| 3/20/2024 | Listed for sale | $549,900$327/sqft |
Source: | ||
Public tax history
| Year | Property taxes | Tax assessment |
|---|---|---|
| 2024 | $6,896 +3.8% | $391,800 |
| 2023 | $6,645 +5.7% | $391,800 |
| 2022 | $6,288 +12% | $391,800 +53.6% |
Find assessor info on the county website
Neighborhood: 03079
Nearby schools
GreatSchools rating
- 4/10William E. Lancaster SchoolGrades: K-5Distance: 0.6 mi
- 5/10Woodbury SchoolGrades: 6-8Distance: 0.5 mi
- 6/10Salem High SchoolGrades: 9-12Distance: 0.7 mi
Schools provided by the listing agent
- Elementary: Lancaster
- Middle: Woodbury
- High: Salem High
Source: MLS PIN. This data may not be complete. We recommend contacting the local school district to confirm school assignments for this home.
Get a cash offer in 3 minutes
Find out how much your home could sell for in as little as 3 minutes with a no-obligation cash offer.
Estimated market value
$588,700
