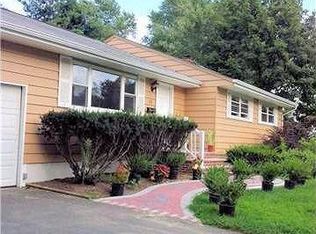Beautiful home nestled along the quiet, tree-lined streets of Old Manor & in one of the most desirable school districts in NJ. Abundant sun, freshly painted neutral paint colors, newer roof, siding, awning, garage doors, sewer, hardwood floors, crown moldings. Charming living room & private yard Situated on private wooded lot with beautiful pavers, pear trees along with mature grounds, makes this home! Home features Living/Dining Room with 2 master suites, perfect for private in-laws or guest room. Located near easiest access from all major highways, mass transportation, Indian School, Bayshore Hospital, beach, mall, restaurants and recreational activities. With hustle and bustle of everyday life; Enjoying yard with a cup of coffee; make this your tranquil retreat Home away from work!
This property is off market, which means it's not currently listed for sale or rent on Zillow. This may be different from what's available on other websites or public sources.
