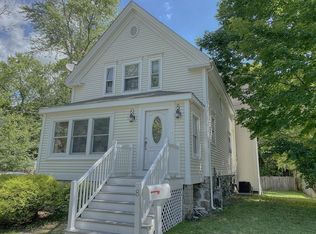When you think of Reading's West Side, you conjure up the idea of quiet tree lined streets, convenience to schools, parks, downtown, the commuter rail, & ease of access to major routes. This picture pretty colonial sits on a sweeping corner lot, where all of those ideas are a reality. Beautifully located, we invite you step up to the welcoming wrap around porch, & come on in. Inside is spacious, bright, & OPEN. The front entry is unique in its size, & leads you to a multi-windowed home-office, & then to a HUGE open GREAT ROOM where family living & fabulous entertaining are yours. For intimate dining, there is a quaint DR (formerly used as a kids toy room...also a great idea!) w/ a built-in hutch. You will love the granite & stainless kitchen, access to the deck, patio & yard, but most of all...you'll be drawn to the BEST mud-room you'll see anywhere. The 3 BR's include a grand master w/walk-in. The newly done bath is a stunner! A fin LL w/bath is the ideal hang-out space! Don't delay!!
This property is off market, which means it's not currently listed for sale or rent on Zillow. This may be different from what's available on other websites or public sources.
