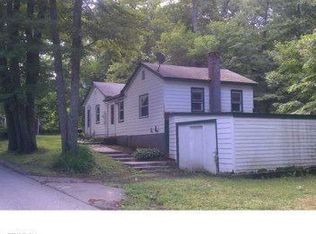Period details remain in this circa 1790 cape set beautifully on 33 acres abutting part of the 365 acre Old Furnace State Park. Carefully renovated down to the timbers in 1972, this lovely home offers all the charm and details of the period. 5 Working fireplaces, dining rm, w/ fireplace & beehive oven and 3.5 Baths, beautiful wood floors, 2 car integral garage w/ cement foundation(part of the 1972 renovation ties in seamlessly with the full basement, complete with cement floors (no dirt, heat and full utility bathroom. Acres of gorgeous pasture, stonewalls and woodlands are complimented with a small 2 stall barn (currently housing chickens, a wood shed and a cinderblock garage for your toys, equipment and hobbies. Some bed rooms have no closet due to age of home. Strong level floors (steel ibeam in basement. Outdoor wood boiler(2013 provides heat & hot water to supplement the oil fired furnace, multi -zoned (radiators and two oil storage tanks in heated basement. Invisible fence and security system. Just over the Foster line, only 35-40 minutes to downtown Providence. Pre-approval letter or Proof Funds required prior to showing. Kies is a private Road with no outlet. Please do not pull into driveway.
This property is off market, which means it's not currently listed for sale or rent on Zillow. This may be different from what's available on other websites or public sources.

