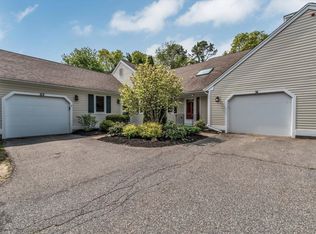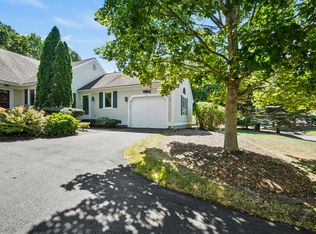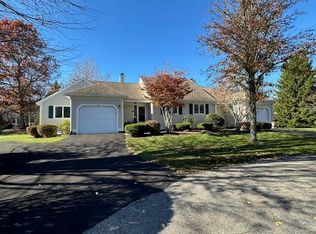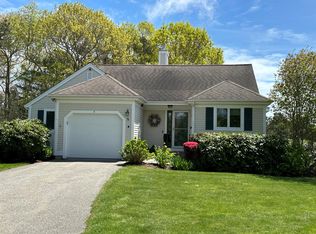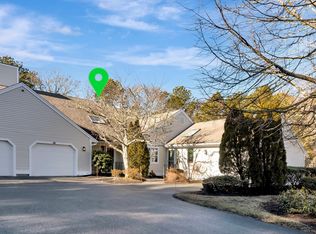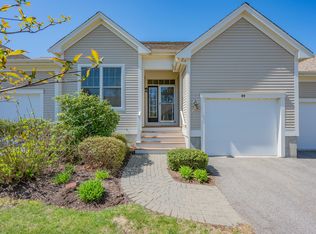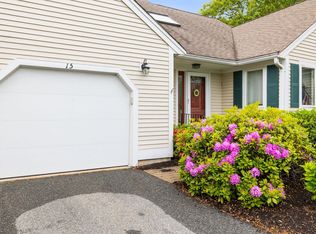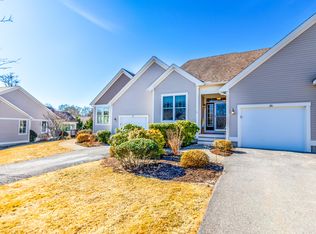''Welcome to 10 Kettle Lane in Southport! This beautiful condo is set on a private cul-de-sac with mature trees in the backyard. The open floor plan allows for easy entertaining and comfortable everyday living. The condo features a first floor primary bedroom with full bath and large walk-in closet complete with built in shelves and draws.The extra space on the second floor provides an office with built-in desk, as well as a second bedroom/full bath for overnight guests. The partially finished full walk-out basement, could be finished for additional living space or leave unfinished for overflow storage. The Village Center, just a short walk away, offers a variety of activities including indoor and outdoor pools, a ballroom, fitness center, card room, sports lounge, and bocce courts. a walk-out basement with high ceilings and a sliding glass door. Conveniently located near Mashpee Commons for shopping and dining, with easy access to both bridge
For sale
$535,000
10 Kettle Lane, Mashpee, MA 02649
2beds
1,686sqft
Est.:
Townhouse
Built in 1999
-- sqft lot
$525,400 Zestimate®
$317/sqft
$898/mo HOA
What's special
Private cul-de-sacOpen floor planOffice with built-in desk
- 11 days |
- 685 |
- 21 |
Zillow last checked: 8 hours ago
Listing updated: December 27, 2025 at 11:19am
Listed by:
LeeAnn Cerretani 508-954-2621,
Jack Conway & Co Inc
Source: CCIMLS,MLS#: 22505912
Tour with a local agent
Facts & features
Interior
Bedrooms & bathrooms
- Bedrooms: 2
- Bathrooms: 3
- Full bathrooms: 2
- 1/2 bathrooms: 1
Primary bedroom
- Description: Flooring: Carpet
- Features: Walk-In Closet(s), Recessed Lighting
- Level: First
- Area: 224
- Dimensions: 16 x 14
Bedroom 2
- Features: Private Full Bath, Walk-In Closet(s)
- Level: Second
- Area: 209
- Dimensions: 19 x 11
Primary bathroom
- Features: Private Full Bath
Dining room
- Features: Dining Room
- Level: First
- Area: 132
- Dimensions: 12 x 11
Kitchen
- Description: Countertop(s): Other,Flooring: Vinyl
- Features: Kitchen, Kitchen Island, Pantry, Recessed Lighting
- Level: First
- Area: 132
- Dimensions: 12 x 11
Living room
- Description: Fireplace(s): Gas,Flooring: Vinyl
- Features: Living Room, Cathedral Ceiling(s), Recessed Lighting
- Level: First
- Area: 264
- Dimensions: 24 x 11
Heating
- Has Heating (Unspecified Type)
Cooling
- Central Air
Appliances
- Included: Gas Water Heater
- Laundry: Laundry Areas, First Floor
Features
- Pantry
- Flooring: Vinyl, Carpet
- Windows: Bay Window(s), Skylight(s)
- Number of fireplaces: 1
- Fireplace features: Gas
Interior area
- Total structure area: 1,686
- Total interior livable area: 1,686 sqft
Property
Parking
- Total spaces: 1
- Parking features: Guest
- Attached garage spaces: 1
- Has uncovered spaces: Yes
Features
- Stories: 2
- Entry location: First Floor
- Patio & porch: Deck
Lot
- Features: Near Golf Course, School, Medical Facility, Major Highway, House of Worship, Wooded, Cul-De-Sac, West of Route 6
Details
- Parcel number: MASH M:65 B:35 L:33
- Zoning: R3
- Special conditions: Estate Sale
Construction
Type & style
- Home type: Townhouse
- Property subtype: Townhouse
- Attached to another structure: Yes
Materials
- Foundation: Concrete Perimeter
Condition
- Updated/Remodeled, Actual
- New construction: No
- Year built: 1999
Utilities & green energy
- Sewer: Private Sewer
Community & HOA
HOA
- Has HOA: Yes
- Amenities included: Golf Course, Maintenance Structure, Trash, Road Maintenance, Putting Green, Pool, Landscaping
- Services included: Reserve Funds
- HOA fee: $898 monthly
Location
- Region: Mashpee
Financial & listing details
- Price per square foot: $317/sqft
- Tax assessed value: $541,200
- Annual tax amount: $3,583
- Date on market: 12/26/2025
- Cumulative days on market: 12 days
- Ownership: Condo
Estimated market value
$525,400
$499,000 - $552,000
$2,865/mo
Price history
Price history
| Date | Event | Price |
|---|---|---|
| 12/26/2025 | Listed for sale | $535,000$317/sqft |
Source: | ||
| 11/6/2023 | Sold | $535,000-2.7%$317/sqft |
Source: MLS PIN #73148591 Report a problem | ||
| 10/3/2023 | Pending sale | $550,000$326/sqft |
Source: | ||
| 9/28/2023 | Price change | $550,000-5%$326/sqft |
Source: | ||
| 8/15/2023 | Listed for sale | $579,000+189.6%$343/sqft |
Source: MLS PIN #73148591 Report a problem | ||
Public tax history
Public tax history
| Year | Property taxes | Tax assessment |
|---|---|---|
| 2025 | $3,583 +3.6% | $541,200 +0.6% |
| 2024 | $3,460 +3.4% | $538,100 +12.7% |
| 2023 | $3,346 +1.3% | $477,300 +18.1% |
Find assessor info on the county website
BuyAbility℠ payment
Est. payment
$3,950/mo
Principal & interest
$2593
HOA Fees
$898
Other costs
$459
Climate risks
Neighborhood: 02649
Nearby schools
GreatSchools rating
- 3/10Quashnet SchoolGrades: 3-6Distance: 0.9 mi
- 5/10Mashpee High SchoolGrades: 7-12Distance: 0.6 mi
- NAKenneth Coombs SchoolGrades: PK-2Distance: 0.9 mi
Schools provided by the listing agent
- District: Mashpee
Source: CCIMLS. This data may not be complete. We recommend contacting the local school district to confirm school assignments for this home.
- Loading
- Loading
