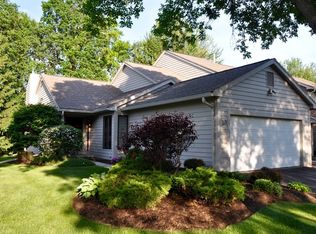A delightful secret; the grounds and maintenance of this complex are superior. Greet friends from your pretty front porch. Al fresco dining on the private deck. The rest of the time, live care free. Elves do the outside work! This unit is a 2 bed, 2 bath RANCH w. large 2 car garage, vaulted great room, finished playroom in basement and then about 800 sq. ft. more for storage, workshop. One room small room set off is perfect for a wine cellar. You can bring your workshop and crafts, and still have plenty of space for yoga, art, visiting children. Open concept living room/ dining room/ kitchen with breakfast bar. Handsome master en suite. Wonderful layout, tranquil setting, but minutes to all shopping, dining, services.
This property is off market, which means it's not currently listed for sale or rent on Zillow. This may be different from what's available on other websites or public sources.
