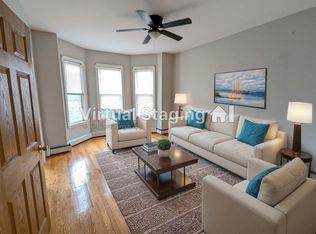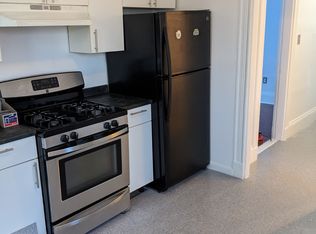Investors Take Notice! Multi Family Property! . Estate Sale that is done with probate court and ready to be sold.Great opportunity to own a 3 Family in Boston, Priced to Sell quickly! Corner Lot on a Dead end street. Close to public transportation Dudley Square/Nubian Square, Roxbury Crossing T Stop, Longwood Medical, Silver line bus connections, Orange Line, A Short commute to Downtown, Financial district, Universities, Hospitals, Museums, bike trails, workout locations and sports fields. Mass Ave, the South Bay Mall, Franklin Park, Longwood Medical & Fenway Park. The commuter rail T stop, the I-90 and I-93 are all within easy reach. Instant equity as soon as you buy. If you are willing to do a little work you will have a big reward. Potential for condo build out for even more of a Return On Investment. Close to Fort Hill and Jamaica Plain. This is a great chance to invest in the area of Roxbury that is buzzing with potential. Don't let this opportunity slip away!
This property is off market, which means it's not currently listed for sale or rent on Zillow. This may be different from what's available on other websites or public sources.

